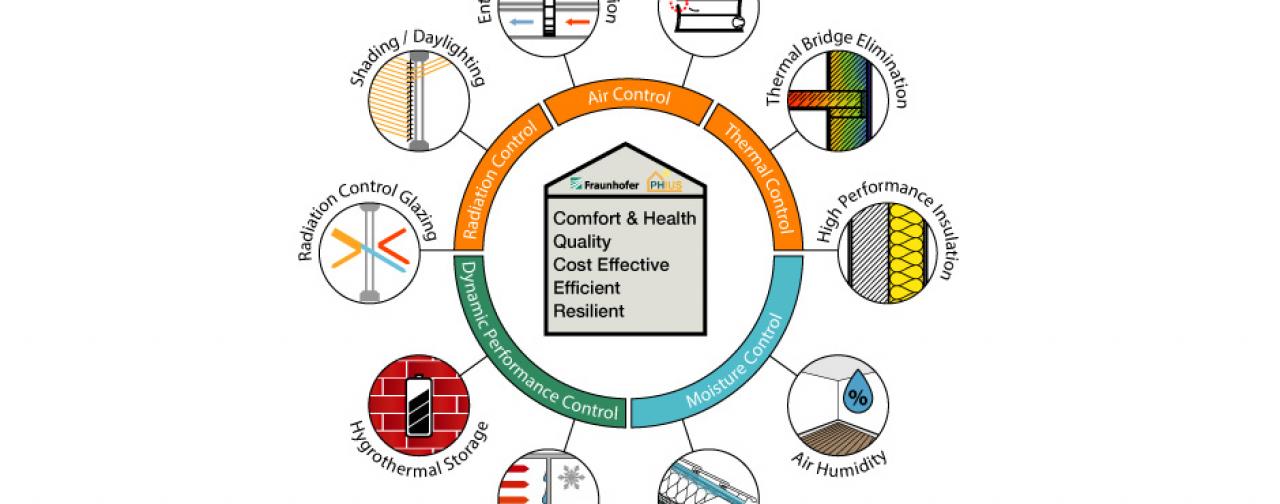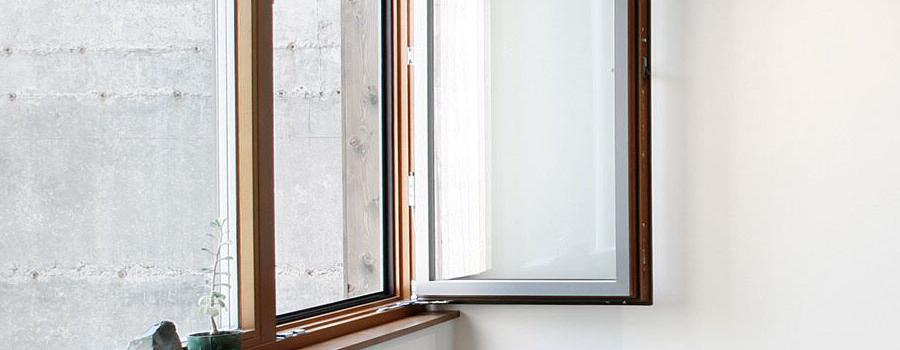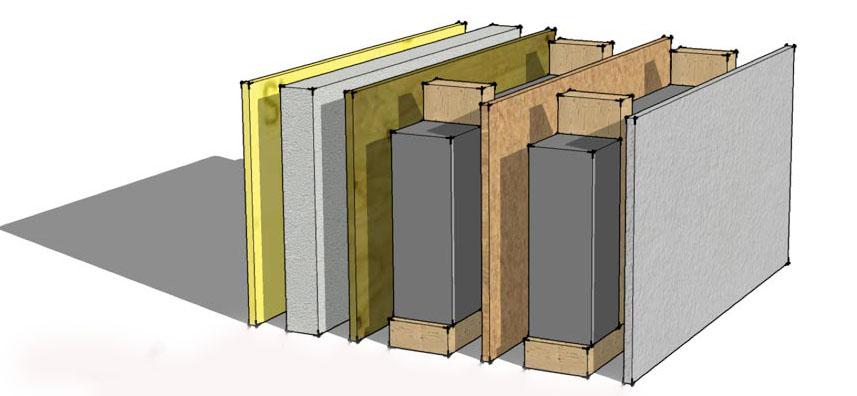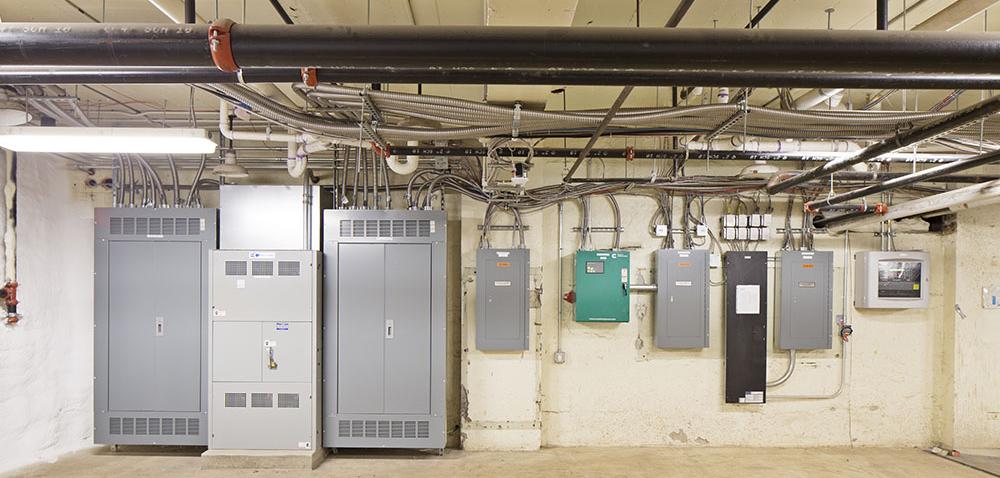- For Professionals
- PHIUS+ Standard
- Case Studies
- Design Guide
- FAQs
- Does Passive Building Cost More to Build ?
- Can Passive Building Scale to Multifamily?
- Are Passive Buildings Resilient?
- Do Passive Buildings Cause Mold?
- What Are the Risks of Passive Building?
- How Long Is The PHIUS+ Certification Process?
- How Much Do Passive House Certifications Differ?
- What About Passive Building HVAC Systems?
5 Passive Building Principles

Passive building is based on science and experience
The building blocks of passive building come from the same building blocks as North American energy standards like Energy Star, LEED, and the Department of Energy’s Zero Energy Ready Home designation, because you can’t argue with physics. Those individual programs move buildings incrementally closer to energy efficiency.
Passive building certification though PHIUS is a direct route to net-zero building that is substantially more comfortable, durable, healthful, and predictable than partial measures cobbled together.
Fast-forwarding past the physics of passive building, it boils down to five building science principles:
An indoor/outdoor approach to thicker walls. In this retrofit, Hammer and Hand added a stud wall inside the building and a layer of foam insulation outside to break bridges through the framing. (image: courtesy of Hammer and Hand)
1. Continuous insulation breaks thermal 'bridges' between inside and out
By completely wrapping a building with insulation, heat can no longer sneak out through framing, which has a lower R-value than the surrounding insulation. Masonry chimneys that connect inside and out are another often-overlooked thermal bridge. In multifamily housing, cantilevered concrete balconies inadvertently transform high-rise buildings into giant radiators. The simplest way to fix all of those energy sieves is to avoid building them in the first place.
Continuous, thick, insulation on the outside of a building keeps heat flow to a minimum.
2. Airtight construction stops heat and moisture
While thick, continuous insulation can stop a significant amount of heat loss through conduction, plugging air leaks can slow heat flow, too. Because temperature drives air movement—think about convection loops—the air moving through buildings usually carries a lot of heat with it.
And here’s the rub: Warm air can hold more moisture than cold air. So when warm air leaks through electrical outlets into exterior walls, it dumps moisture into wall cavities when the moist air hits the cold wall sheathing. It happens in winter and summer, only in reverse. Air-conditioned buildings are cooler and drier than outside air, so hot, humid outside air is sucked into walls, where it dumps moisture on the paper backing of the drywall. Paper backing on drywall makes terrific mold food, by the way.
There are a lot of holes, gaps, and cracks in typical building that can add up to cause a lot of hidden rot problems while also wasting energy.

Swinging windows are tighter. Casement and awning windows seal more tightly against air leaks than double hung windows do. Triple-glazing and low-e coatings keep heat where you want it. (image: courtesy of Hammer and Hand)
3. Optimized windows keep heat in—and out
Windows have a terrible job description: Plug a hole in the wall; stop air, water, and heat; open and close; look good; and be transparent. Some are even supposed to be shatter-resistant. Of all these demands, stopping heat flow is the most difficult to achieve because glass has an extremely low R-value. Typical Energy Star windows do this with double-glazing and argon gas, but passive buildings usually use triple-glazing.
However, heat flow does not stop at conduction. A lot of heat can pass through windows by radiant transfer. Free heat in winter is welcome because it lowers the work a heating system must do. Free heat in the summer is the opposite: It makes the air-conditioning system work harder.
Low-e coatings applied to the surface of the glass can block radiant-heat transfer, keeping it in or out, depending on the temperature gradient. They can also be fine-tuned to allow a particular amount of heat gain. These coatings are categorized according to their solar heat gain coefficient (SHGC). High SHGC windows should be used on sides of the house where winter sun is wanted, generally on the east and south. Low SHGC windows should be used where summer sun will do the most harm, generally on west-facing windows.
The appropriate window depends on your climate zone; cold climates need well-insulated windows because the temperature extremes are significant. Hot-climate windows typically have strong radiant-heat blockage because the sun is intense in hot climates.
4. Balanced ventilation ensures fresh air—and controls moisture
Air-tightening means that dirty, moist air isn’t leaking into the living space from basements and loading docks, which is good. It also means that stale indoor air is not leaking out, which is bad. Air changes must be controlled with some sort of high-tech fan. One option is an energy recovery ventilator (ERV), which pulls new air in and pushes old air out while transferring heat and moisture in the process.
A constant flow of fresh air flushes the living space without pulling in hot, cold, or wet air that the HVAC system must then condition.
A tight line of mechanical equipment. When the money is spent overcoming the need for monstrous mechanical systems, the resulting systems fit in a corner of the basement and work as intended. (image: courtesy of Thoughtful Balance Architecrure)
5. Minimal mechanical is all a super tight building needs
Because the building is super-tight, super insulated, and has super windows, a super-size heating and cooling system is unnecessary. The mechanical system is where the upfront investment begins to pay off because mechanical systems can get expensive.
Some of the money that was spent upfront on insulation and windows can now be recouped with a much smaller mechanical system. In single family homes, this can add up to attractive savings, and in multifamily and commercial buildings, the savings compound quickly. In fact, a 58-bed long-term health care facility in Spokane, WA cost less to build ($132/square foot) than typical built-to-code construction.
The bottom line is cost-optimized comfort and performance
When these five principles are applied to buildings, you get predictable performance, unmatched comfort, superb air quality, and resiliency in the face of power outages due to winter storms or summer blackouts. Best of all, because passive buildings consume so little energy, zero energy is easily within reach. Just add a small renewable energy system, like PV, and you are there: at the end of the path to zero.


