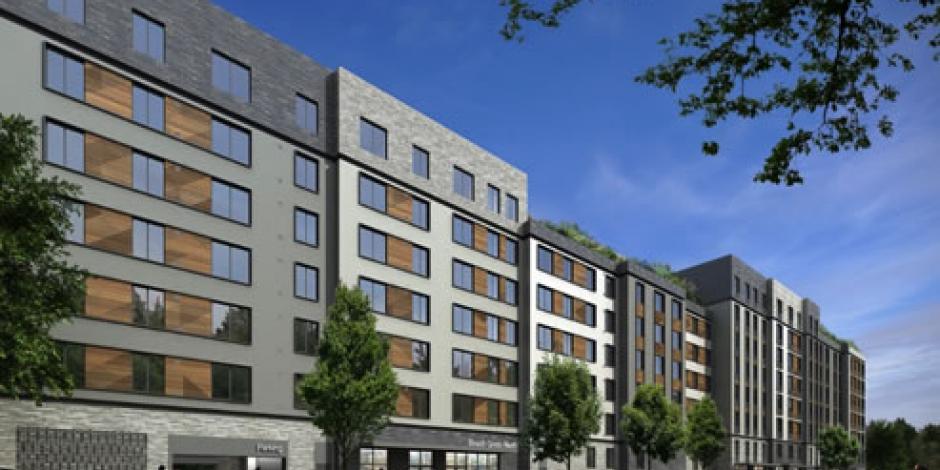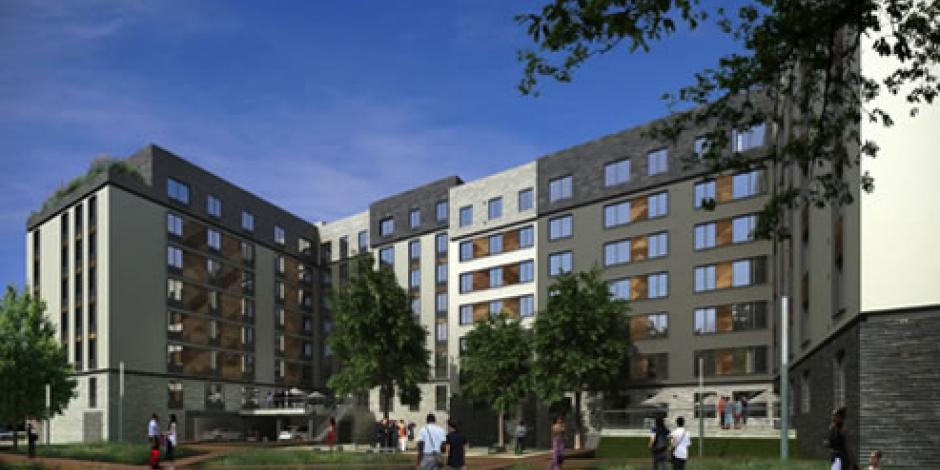- For Professionals
- PHIUS+ Standard
- Case Studies
- Design Guide
- FAQs
- Does Passive Building Cost More to Build ?
- Can Passive Building Scale to Multifamily?
- Are Passive Buildings Resilient?
- Do Passive Buildings Cause Mold?
- What Are the Risks of Passive Building?
- How Long Is The PHIUS+ Certification Process?
- How Much Do Passive House Certifications Differ?
- What About Passive Building HVAC Systems?
Beach Green Dunes, NY
Introduction
Beach Green Dunes I and II is a sustainable and resilient housing development in Far Rockaway, Queens comprising 228 affordable units within two buildings, each designed to Passive House standards. Located a block from the Atlantic Ocean, the development distinguishes itself through color and ground floor fenestration and includes at grade and raised green spaces with interior amenities for residents such as recreation and fitness spaces and laundry facilities.
Phase I, a seven story, 101-unit building, was completed in the Fall 2017, while Phase II, an eight story, 127-unit building has just completed construction documents.
The complex provides much needed affordable housing to the Edgemere area. Advanced sustainable components at Beach Green Dunes includes a progressive building envelope and HVAC systems to provide unprecedented levels of comfort and air quality. The innovations of the core structure are augmented by a series of environmental design considerations such as a bio-swale garden to treat and retain storm water, solar photovoltaics on the roof and a geothermal heating/cooling system underground.
Project Data
| Client/Owner | The Bluestone Organization |
| Location | Far Rockaway, NY |
| Climate Zone | 4A |
| Size (sf) | 109,000 |
| Levels | 7 |
| Units | 101 |
| Construction Type | Insulated concrete forms |
| Walls | ICF - 2.5" EPS, Concrete, 2.5" EPS (R24) |
| Roof | Concrete + polyiso (R40) |
| Floors | Ground floor: Floor over Crawl - Mineral insulation board + concrete (R28) |
| Mechanicals | Heating/Cooling - LG Variable Refrigerant Flow (VRF) air-source heat pumps |
| Windows | Rehau 4500 |
Project Team
| Lead CPHC: | Lisa White |
| Builder | The Bluestone Organization in conjunction with Triangle Equities |
| QA/QC Rater: | Lois Arena, Steven Winter Associates |
| Architecture Planning: | Curtis + Ginsberg Architects LLP |
| Mechanical Systems Designer: | Johnson & Urban, LLC, Dominick R. Pilla Associates PC |
Design Solutions
The project incorporates many innovative features to get it to achieve record breaking low energy and water consumption levels including: the use of insulated concrete forms, energy recovery ventilation throughout, variable refrigerant flow central air source heat pumps to provide both heating and cooling, a large rooftop solar photovoltaic system for renewable on-site electricity production, and a natural gas fired cogeneration system that will produce electricity, all of the building’s hot water needs, and will serve as a back-up emergency generator to supply power to many life/safety systems in the building in the event of a future grid power outage.
Unique use of bio-swales, hydric habitat plantings, and pervious asphalt paving will not only help to achieve full storm water retention on site, but will also help serve the surrounding area by not adding to flows in the central sanitary/storm systems.
Various features/amenities have been designed into the building that will not only provide for greater comfort for all of the occupants, but also provides for an enhanced level of survivability in the event a future catastrophic storm such as “Sandy” hits the peninsula again.


