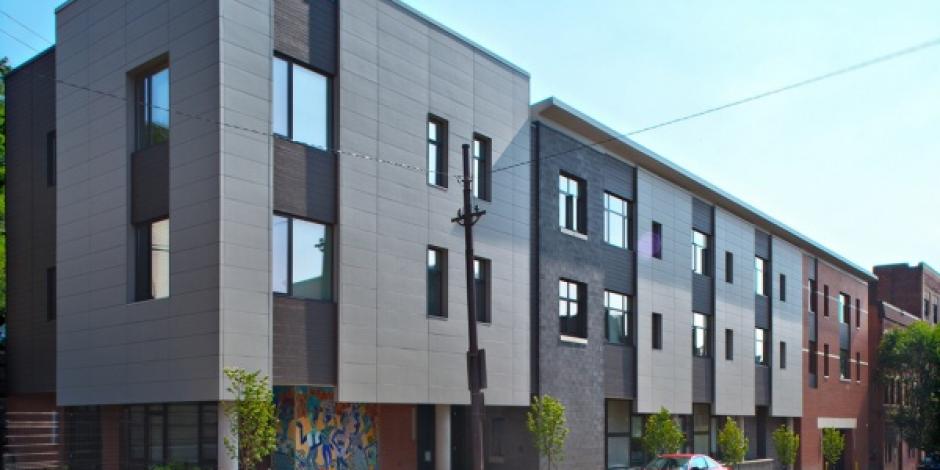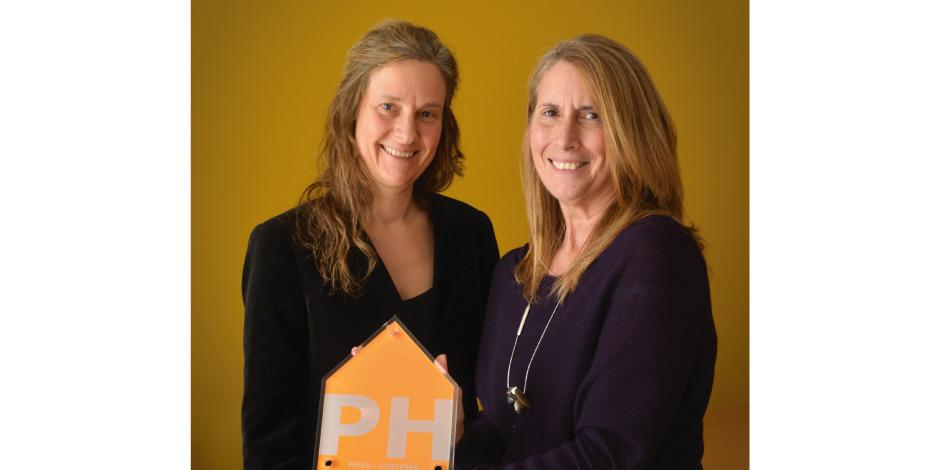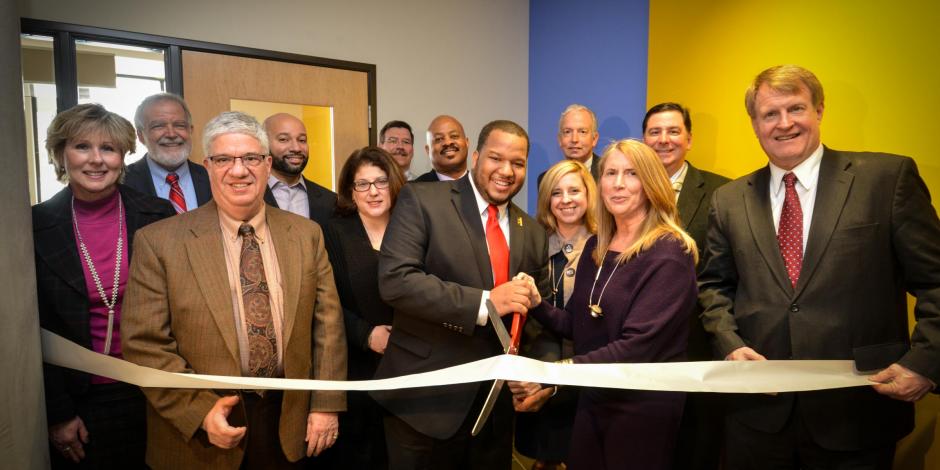- For Professionals
- PHIUS+ Standard
- Case Studies
- Design Guide
- FAQs
- Does Passive Building Cost More to Build ?
- Can Passive Building Scale to Multifamily?
- Are Passive Buildings Resilient?
- Do Passive Buildings Cause Mold?
- What Are the Risks of Passive Building?
- How Long Is The PHIUS+ Certification Process?
- How Much Do Passive House Certifications Differ?
- What About Passive Building HVAC Systems?
Uptown Lofts on Fifth, PA
Introduction
An Early Adopter’s Thoughts on Building to Passive Building Standards
Linda Metropulos, Director of Housing and Neighborhood Development at ACTION-Housing, Inc. in Pittsburgh, shares her experiences and lessons learned as a developer of affordable multifamily passive building projects
As developers and builders in the early 21st Century, we have almost too many “environmental” standards and programs from which to choose: LEED, Net Zero, Plus House, Energy Star, Enterprise, and PHIUS+, to name just a few. Do we commit to using only natural building materials, eliminating toxins, using recycled materials, developing in cities and pedestrian friendly locations where cars are non-essential, using renewable energy, delivering fresh filtered air and healthier indoor environments – or all of the above? And what do our investors or funders require?
In the case of ACTION-Housing, a 59 year-old non-profit dedicated to building and maintaining affordable housing for lower income individuals, we have embraced all of these goals. However, one area in particular has become a primary focus – creating high efficiency buildings with low energy costs. The equations are simple: after rent or mortgage expense, energy consumption represents the next highest housing cost. In general, low-income people pay a larger portion of their income on these costs. Reducing energy expenses becomes a critical element of housing affordability, helping to ensure the viability of affordable housing for households with few other choices. As a provider of services under the Department of Energy’s Weatherization Assistance Program since 1986, ACTION-Housing has weatherized over 40,000 homes for people at 150% of the poverty level; reducing energy costs an average of 20% annually.
A commitment by ACTION-Housing to find the most cost effective way to build high performing, energy-efficient multifamily housing for low-income households has led to over $70 million in investment in six buildings since 2010. When we started down this path we began with better-insulated building envelopes using spray foam insulation and thermally-broken windows, more efficient mechanical systems that included ERVs and heat pumps, and where possible the installation of geothermal systems. All the while we explored opportunities for even higher performance. Eventually we looked to Europe, and specifically to the Passive House Standard, a concept at the time not widely utilized in the UK.
In 2010 ACTION-Housing traveled to Berlin as a member of the International Housing Exchange, a four-country consortium designed to provide educational and collaborative learning between the UK, Australia, the UK and Canada. The trip was coordinated by the UK members and focused on high performing housing using passive house design. What we learned was so compelling that once we returned, six of the UK groups affiliated with the Housing Partnership Network decided to work collaboratively to build our knowledge of passive house with the goal of building passive house affordable housing in our cities.
In Pittsburgh, ACTION-Housing relished the chance to build to passive house standards. This decision was immediately reinforced when only 5 days after our return, in a moment of pure synchronicity, we met Katrin Klingenberg, Executive Director of Passive House Institute US, at a small dinner party hosted by Carnegie Mellon University. That all but cemented our resolve to move forward with testing passive housing in Pittsburgh. We started small with a single-family house in 2012, then applied lessons learned to larger-scale projects: the renovation of a 60,000 sf historic YMCA in 2013 and a 14,000 sf former VFW in 2014. Our experience with both of these larger projects led us to the design of Uptown Lofts on Fifth, a 47-unit demonstration project comparing two new buildings, one built to passive house standards and the other to 2012 IECC (International Energy Conservation Code). Our intent was to understand how two nearly identical 25,000 sf buildings would perform when the unit count (23 and 24 respectively), window size and quantity, solar orientation, and mechanical equipment were held constant, with different building envelopes serving as the only variable. This project is an opportunity to compare first costs as well as on-going energy performance and maintenance issues, all of which will inform our future projects.
As to be expected as an early adopter of passive house, our enthusiasm was met with multiple challenges, none insurmountable but certainly adding to the complexity of building new affordable housing. On the other hand, given what we learned in Germany and through our weatherization of over 40,000 houses, we were confident that focusing on a well designed and carefully built thermal envelope instead of on complicated and expensive HVAC equipment was exactly the right place to start when building a high performing building.
Now, with six years of experience and four passive house projects completed we can reflect on what we learned, happily sharing some of our challenges and findings with other developers and builders. The comments below are drawn primarily from our experience with Uptown Lofts project but readily apply to all of our passive house projects.
Project Data
Design of Performance Monitoring Systems
A significant component of the Uptown Lofts project was inclusion of a monitoring system that would provide detailed information on energy usage with reference to the heating and cooling system. The monitoring system measures the energy usage in kilowatt hours (kWh) that the heat pumps are using and the software calculates how many kWh each charge block used during the month. Each apartment, office, hallway, and community room is its own charge block. The whole building data is collected every hour and the charge block calculations are completed and downloaded at the end of every month. This software provides us with a deeper understanding of how much energy each tenant is using to heat and cool their apartment, though the commercial house electric account pays for the operation of the heat pumps. We installed this equipment in each of the Uptown Lofts buildings and use the data to compare the on-going operations and address tenant behavior. It took a year to eliminate a variety of glitches to ensure the system would provide consistent, reliable data.
Project Team
Building the Right Team
The importance of building the right team of design, engineering, and construction professionals cannot be overstated. As a non-profit organization developing housing that is affordable to low to moderate-income households, ACTION-Housing's core values are those of inclusion and equity. Members of our design and construction team needed to fit within this framework and not bring personal agendas that focused on self-importance or always being right. This needed to be a truly equitable process with all voices heard throughout, even that of the developer.
Since we were utilizing a building approach new to the US, all members of our design team had to agree to "learn" how to design and build to meet passive house standards, with a higher level of construction monitoring and quality control. We selected individuals and companies with whom we had worked before on affordable multifamily projects, a group who had demonstrated a cooperative approach to development and a commitment to meeting passive house standards and problem solving. We supplemented our local team with consultants from Maine who had deep passive house experience, albeit in single-family homes. We were all there to learn and to succeed.
Design Solutions
Building a Right-Sized Mechanical System to Deal with Heating, Cooling and Humidity
An early challenge was working with two energy models: that of the MEP Engineer and the PHIUS model prepared by the Certified Passive House Consultant (CPHC). Bringing these two models into agreement required a great deal of work and discussion. Total calculated site energy, source energy and most notably the peak heating and cooling loads differ between what industry standard tools predict and what the passive building modeling tools predict. The peak loads are especially critical as they determine the capacity and size needed for the mechanical space conditioning systems to keep the building comfortable. The difference between the results of the conventional tool and the low-load tools is quite significant to a point that a conventional mechanical engineer is often not comfortable to use the very low load predictions. Most professionals choose to use the conventionally calculated peak loads for sizing the system, which typically leads to oversizing the system for the passive project and adds additional cost. Action Housing was fortunate in finding a mechanical engineer who already had significant low-load building and systems experience and was willing to specify a very small, minimized mechanical system.
Subsequently, finding US-made HVAC equipment that was small enough to meet the significant reduced need of passive house design, able to handle the humidity of the Pittsburgh climate, was priced to meet our budget, and had a track record of reliability required a fair amount of effort and discussion. Not only were first costs and performance important but, as a long-term owner, ACTION-Housing was especially interested in the warranty and ongoing equipment servicing terms as well. The smaller sized systems result in smaller maintenance needs and footprint, providing further cost savings during operation.
To assure that the systems installed actually perform as specified and predicted in the models, PHIUS+ Passive Building Standard certification requires very diligent, accurate execution and third-party verification and commissioning onsite. PHIUS+ raters complete the certification process by visiting the site multiple times at critical points during construction, noting if install differs from the assumptions, and testing and verifying the actual performance of systems under operation.
Designing the Building Envelope and Finding American-Made Windows and Doors to Meet Passive House Standards
In 2014, ACTION-Housing completed passive house renovations on two buildings, one of which was eligible for designation on the National Register of Historic Places. To avoid negatively impacting the historically significant building exterior, we created an internal thermal envelope, accomplished with a combination of spray foam, fiber, and rigid insulation covered by multiple layers of drywall. Finding windows that met the passive house model was a challenge, as in 2013 there were no US manufacturers producing an appropriate replacement window. Consequently we purchased windows from Poland that met the building's historic aesthetic, although this required significant lead-time, added cost, and, to the concern of our investors, full pre-payment before the windows could be delivered.
This situation was significantly improved by 2014 as we began design of the Uptown Lofts project. We found multiple manufacturers in North America and eventually bought our windows from a Colorado-based manufacturer able to meet our timeline and budget and which did not require full pre-payment. Our team was also able to locate standard entry doors that would meet the passive house requirements.
The building envelope at Uptown Lofts also required details that would completely eliminate all thermal bridges and ensure penetrations were completely sealed. The architects and contractor worked closely to find, and in some cases actually design, the appropriate hardware for the curtain wall. While this required a slightly increased cost, it was small within the overall scope of the project.
Personal Experience
Incorporating Quality Control and Ongoing Inspections into a Tight Construction Schedule
PHIUS+ Passive Building Standard certification requires an increased number of inspections during the construction phase of the project, most notably a blower door airtightness test once all windows are installed and the building envelope buttoned up. This required stopping construction for a day and adjustments to standard construction staging. Again, having the right team, all of whom needed to accommodate the certification process, was essential. The work of subcontractors was under constant review by a specially assigned employee of the contractor, making sure that the detailed designs for insulation, elimination of thermal bridging, and window and door installation would enable us to meet our air tightness tests both mid-way through the project and at project completion. Overall, the increase in construction time was no more than a week.
PHIUS Development of Multifamily Standards for Modeling and Passive House Certification
Something unanticipated when we started the Uptown Lofts project was that PHIUS would simultaneously be re-working its standards for multifamily buildings. At times frustrating and confusing, we felt that we didn't have a solid set of standards that we were working with or specific guidelines to refer to – it was a little like "flying the plane while it was still being built." The upside of this is that PHIUS was willing to provide on-going support and assistance, even at times participating in job meetings. They willingly became a member of our team and were there to help us succeed.
Lessons Learned
Controlling Costs to Meet a Fixed Budget
As part of our original negotiations with Mosites Construction, we asked that they maintain detailed costs on the building envelope materials and labor so that we could understand what the added cost was for the passive house building. We found that the increased cost to build to the PHIUS+ standard was just 3% -- a very modest increase. However, it is important to note that the non-passive house building was built according to 2012 IECC, in general a very high standard of energy efficient building. Some contractors would claim that there is a much larger cost to step up to passive house building but this is likely because they are building to 2009 IECC or older energy code that still may be in effect for their state. Affordable housing developers, especially those that are building Low-Income Housing Tax Credit projects (LIHTC), own and operate their buildings for at least the initial 15-year compliance period. Since at least 2010, if not earlier, many of these developers have known that more energy efficient buildings mean lower operating costs, helping to ensure the viability of buildings for people with limited incomes. We are not in a position to increase rents on low income households to cover increasing energy costs, so building to PHIUS+ standard or the current energy codes and/or adding renewable energy helps us to control costs.
There is also a tendency for first-time designers and builders of passive house buildings to use a "belts and suspenders" approach that results in back-up equipment being installed, "just in case" the reduced HVAC system used for passive house is inadequate. We have seen this occur on a number of projects resulting in significant added cost to the construction budget. Having an experienced designer and builder team can make a significant difference regarding overall additional costs.
Keeping Investors Happy when Using New Building Systems
Multifamily affordable housing built through the LIHTC program requires the formation of a Limited Partnership that enables a private investor to provide equity and benefit from that investment over a 15-year period, the compliance period established by the IRS. Before providing the financial support, the investor will evaluate all aspects of the project from construction costs to 15 years of projected operational expenses. They require assurances that the project can be built for a reasonable cost and that it will operate efficiently, ending each year with a balanced budget. As part of the due diligence process, the underwriters take an exhaustive look at all aspects of our project design, including projected energy usage. The investors we typically use are very supportive of our efforts to control energy costs but still need to be assured that there will not be any economic risk to the project in the future.
On our earliest passive house multifamily project, our investor doubted our energy use projections, modeled to be $35,000 for the full year for an 84-unit SRO building. We appreciated their cautious approach but trusted our modeling to be accurate. Unfortunately the underwriters, using typical industry standards, projected the post-construction energy costs to be $90,000 per year and the investor required a pre-funded $275,000 escrow account to be established with a portion of the developer fee. These funds will be released after verification of the energy use for a three-year period. With 30 months of operations completed, we are happy to report that the building is operating as modeled and we will soon be asking for the release of this escrow.
Educating Management Staff and Tenants
A significant part of realizing the projected energy usage of a passive house building is in the hands of the management company. They are the front-line to maintaining and operating mechanical systems, monitoring performance, and ensuring tenants are using the equipment appropriately. It's essential that management and tenants be provided with opportunities to learn about the building and receive necessary educational materials that explain how to best interact with the building.
Summary
ACTION-Housing is committed to continuing its involvement with high performing buildings and applying what we have learned through the PHIUS+ projects to all of our projects in the future. Through our work with passive house design, we have demonstrated that complicated MEP systems and expensive renewable systems are not essential to the design of high performing buildings. A well-designed and carefully built thermal envelope with right-sized mechanical equipment, which are central to passive house design, are the essential first steps to the design of any building, whether or not it strives for PHIUS+ certification.



