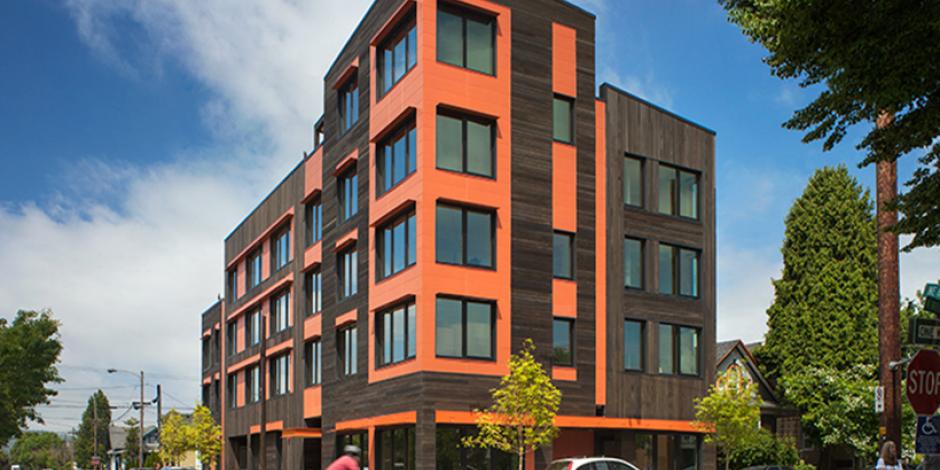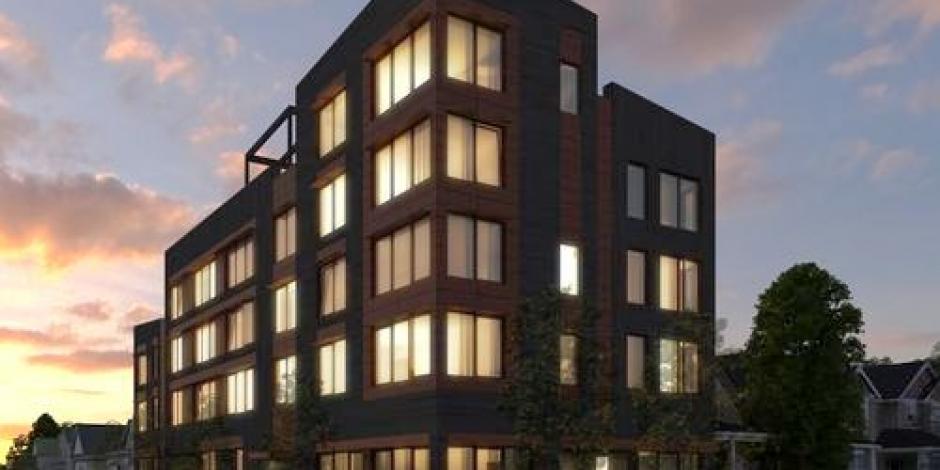- For Professionals
- PHIUS+ Standard
- Case Studies
- Design Guide
- FAQs
- Does Passive Building Cost More to Build ?
- Can Passive Building Scale to Multifamily?
- Are Passive Buildings Resilient?
- Do Passive Buildings Cause Mold?
- What Are the Risks of Passive Building?
- How Long Is The PHIUS+ Certification Process?
- How Much Do Passive House Certifications Differ?
- What About Passive Building HVAC Systems?
Kiln Apartments, OR
Introduction
Kiln Apartments is one of the nation’s first mixed-used apartment buildings targeted to achieve PHIUS+ certification. Kiln was a research and design effort to develop the most energy efficient market-rate apartment building possible.
The 16,000 square foot project is located in a pedestrian- and bicycle-friendly area of the North Williams neighborhood of Portland, Oregon. The property features 19 market rate for-lease apartments and ground floor retail, and recently sold to an investor at a premium above comparable sales prices for the area.
Project Data
| Client/Owner | Kiln LLC |
| Location | Portland, OR |
| Climate Zone | 4C |
| Size (sf) | 13,164 |
| Levels | 5 |
| Units | 19 |
| Construction Type | Timber |
| Walls | 2x6 wood stud, blown cellulose, 4" exterior polyiso (R-52) |
| Roof | wood trusses w/ blown cellulose + exterior board insulation (R-70) |
| Floors | Slab on grade with footings, stem walls, rigid foam under slab (R-21) |
| Mechanicals | Heating - Windows selected and arranged for passive solar heat; radiant wall-mounted panels heated by solar-thermal roof panels (supplemented by a condensing gas boiler) |
| Windows | Cascadia tilt-turn fiberglass with Cascadia 300 series glass (366‐arg‐Cl‐arg‐180, xl) |
Project Team
owner/developer | Kiln LLC | |
architect | Agustin Enriquez | GBD ARCHITECTS | |
builder/contractor | Lorentz Bruun Construction | |
cphc® | David Posada | |
phius+ rater | Ryan Shanahan | Earth Advantage 623 SW Oak Street, Third Floor Portland, OR 97205 |





