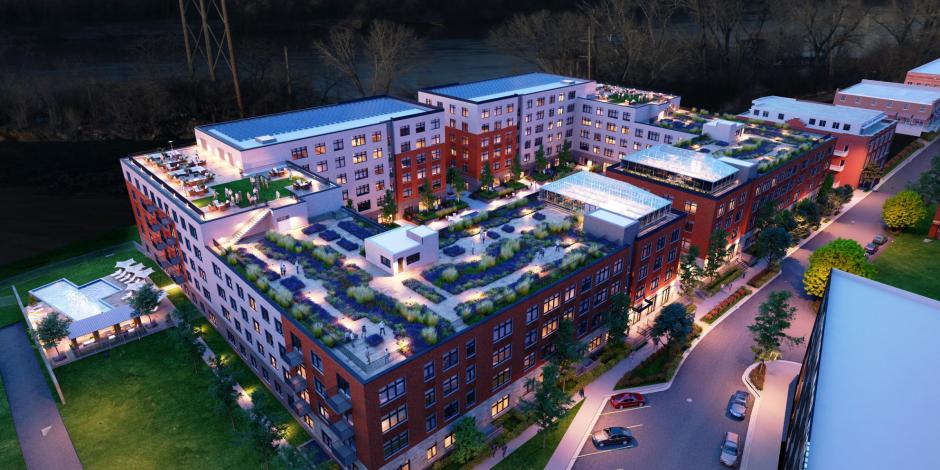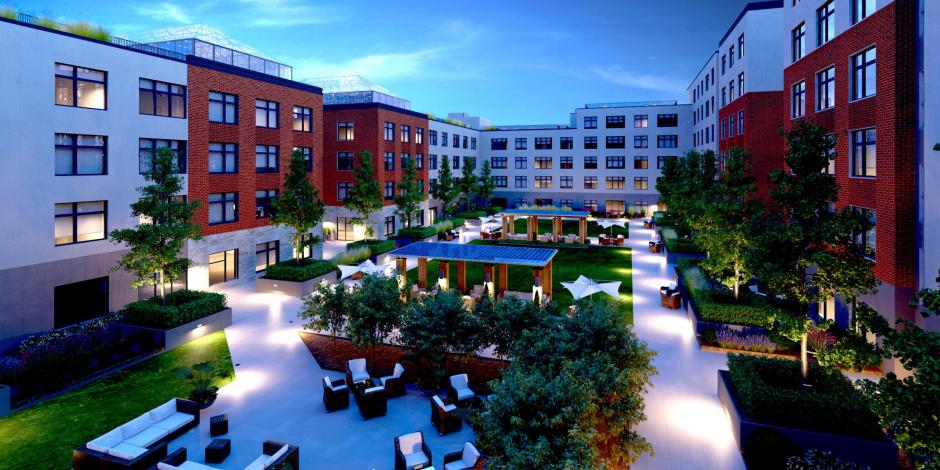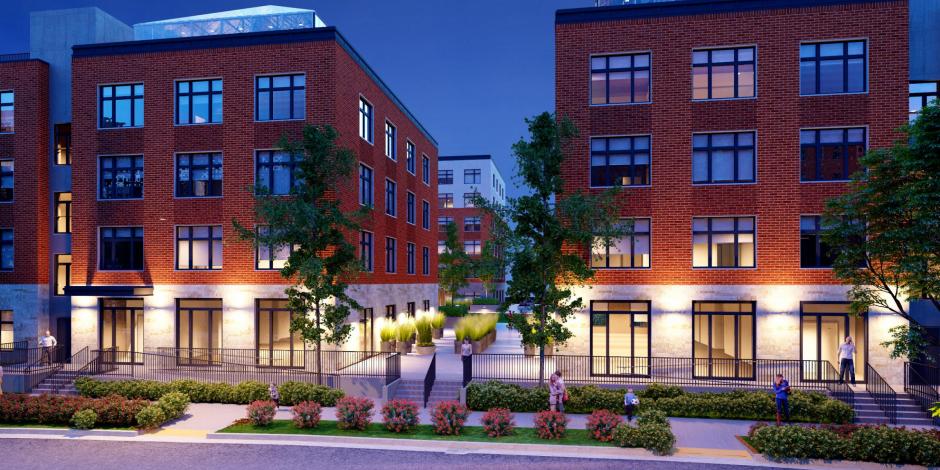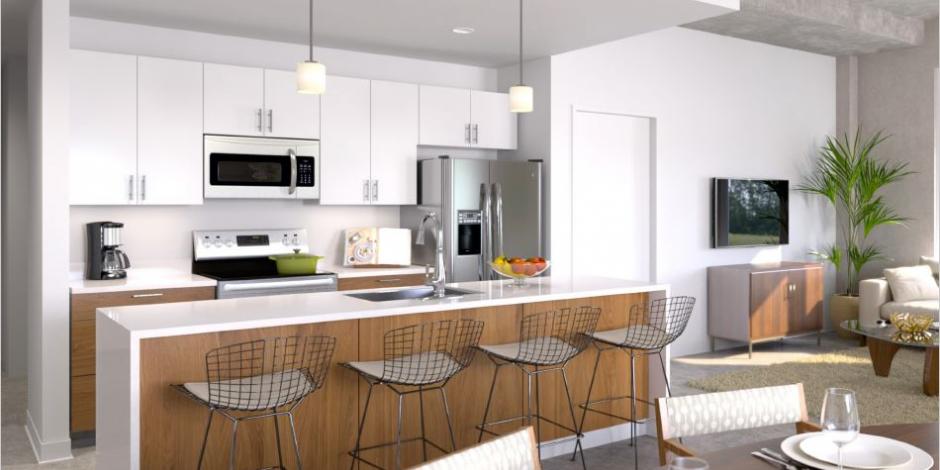- For Professionals
- PHIUS+ Standard
- Case Studies
- Design Guide
- FAQs
- Does Passive Building Cost More to Build ?
- Can Passive Building Scale to Multifamily?
- Are Passive Buildings Resilient?
- Do Passive Buildings Cause Mold?
- What Are the Risks of Passive Building?
- How Long Is The PHIUS+ Certification Process?
- How Much Do Passive House Certifications Differ?
- What About Passive Building HVAC Systems?
Second + Delaware, MO
Introduction
This $60 million project will be the largest Passive House Certified building in the world, with 10% more conditioned passive house floor area than the Lodenareal 354-flat project in Innsbruck, Austria. Utilizing Lean Design and Construction, Arnold Development Group and dedicated, highly motivated design and IPD teams worked closely with Passiv Science to ensure the project would meet PHIUS+ 2015 Passive Building Criteria. Built to last 200+ years, the concrete structure features urban farming on the roof, 20% affordable housing, a $4 per sf lower first cost and a 19% total lower lifecycle cost than stick built multifamily buildings. The Arnold Development Group, a certified B-Corporation, intends to replicate the model in 5 cities in the U.S. and create 20,000 high performance housing units by 2026 and offering ownership to the residents through a REIT that will launch in Q3 of 2016.
Project Data
| Project | Second and Delaware |
| Location | Kansas City, MO |
| Climate Zone | 4A |
| Size | 2 residential towers, 550,000 SF gross / 321,099 SF iCFA/ 276 Dwelling Units, 9 unit types ranging from 550 SF to 1245 SF |
| Levels | 7 stories conditioned space over 2 level garage |
| Construction Type | Concrete |
| Walls | R-25 Concrete Sandwich Panel: 4in exterior concrete, 6in rigid insulation, 6in interior concrete |
| Roof | R-48 Concrete with exterior rigid insulation, green roof on lower level roofs |
| Floors | R-17 Concrete Sandwich Panel: 7in exterior concrete, 4in rigid insulation, 3in interior concrete |
| Mechanicals: | |
| Heating | Daiken VRF Heat Pump |
| Cooling | Daiken VRF Heat Pump |
| Ventilation | 2 Systemaire ERV’s per floor, per tower |
| DHW | CHP C65 Capstone Micro-turbine with backup boiler |
| Solar PV | 192,974 kWh/yr generation, approximately 92 kW system |
| Windows | Klearwall FutureProof U-frame 0.13, Klearwall Eco90 Alum Doors, Glazing U-0.09, SHGC 0.33. |
| Total Cost | $60M |
| PH Upgrades | Triple pane windows, ERV’s, air sealing |
| Return on Investment | Return on Equity: $469,524 or 14% Price of Carbon: 40 per Ton Value of Carbon Reductions: $277,834 or 8% Affordable Rent Reductions: $233,560 or 7% Triple bottom line return: $970,918 or 29% |
| Cost Benefit Analysis | Land: $7.74/SF Hard Costs: $72.81/SF NPV Operational Savings: -$11.76/SF Total Lifecycle Cost: $68.79/SF |
Project Team
| CPHC® | Prudence Ferreira | |
| THERM Analysis | Russell Richman | |
| Constructability | Adam Cohen | |
| Mechanical Consulting | Galen Staengl | |
| Architect of Record | Jefferey M White | |
| Local Architect | ||
| MEP Engineering | Galen Staengl | |
| Civil Engineer | SK Design Group | |
| Structural Engineering | CEO | |
| Construction Manager | Haren & Laughlin Construction Inc | |
| LEAN Construction Coordinator | Calayde Davey | |
| PHIUS+ Verifier | TBD | |
| Developer | Jonathan Arnold | |
| Owners | Jonathan Arnold, Dana Gibson, Jonathan Cohn, Cliff Cohn | |
| Tax Credit Investor | Berkshire Hathaway | |
| HUD Lender | Oppenheimer/Berkeley Point | |
| Investment Bank | Ameritas Investment Corp |
Design Solutions
Envelope
Early in the design process it was clear that Arnold Development preferred to use a concrete enclosure system versus wood framed construction for several reasons:
- Wood framed buildings are prone to mold and durability issues over time
- Concrete structures have less long-term enclosure maintenance costs
- Concrete assemblies possess increased adaptability and mobility during construction. One cannot easily move wood framed walls, whereas concrete walls can be formed and craned into place as needed.
After collaboration, analysis and optimization of intersections where thermal bridging was an issue, the final design contained eight (8) ambient thermal bridges: garage columns, the exterior wall at first floor garage, stairs which penetrate from conditioned space into the unconditioned garage, roof curbs, and the parapet guardrail. The most severe thermal bridge was caused by the garage columns, with a linear thermal transmittance of 0.609 Btu/hr.ft.F. 11% of total transmission losses, or 107,893 kBtu/yr loss for each tower was attributed to thermal bridges.
Though 55% of the project’s heat gains come from internal sources, solar gains still play a large role in minimizing the mechanical system. While the best practice in single family passive house projects is to design shading strategies and tune glazing SHGC to allow direct beam solar radiation into the building during the heating season, too much solar gain, even in winter, works counter to efficiency in multi-family buildings like Second and Delaware. While solar reflective bug screens were the planned shading strategy from preliminary analysis and through design development, we made the mistake of waiting until too late in the design process to plan simple cost-effective details for screen attachments to windows. The resulting price for screen materials and installation was cost-prohibitive. We then considered window films, and shading fins, however film warranty issues and ineffectiveness of fins drove us to limit our strategies to adjustment of SHGC alone. It was agreed by the project team and PHIUS that in order to maintain some daylighting and quality of indoor space, the glazing should have a minimum 50% visible transmittance. This constrained our glazing SHGC to 0.30 and higher. Though this pushed our annual cooling demand higher than we would have liked, we were able to keep our primary energy below the certification threshold with the use of cogeneration for domestic hot water heating, and the solar PV system. •
MEP Systems
The project team considered four mechanical system options:
- Air-cooled VRF with hybrid heat pump DHW.
- Geothermal water cooled VRF with hybrid heat pump DHW.
- Micro-turbine combined heat, power and cooling via Capstone 65 kW units with ducted 4-pipe fan coil units delivering space conditioning.
- Hydronic district heating and cooling via Veolia combined heat and power plant with ducted 4-pipe fan coil units delivering space conditioning.
The final mechanical system design was a hybrid of options 1 and 3: the micro-turbine generates electricity and DHW is heated by its hot exhaust gas byproduct. Space heating and cooling is provided by VRF. Our original ERV spec had a motor efficiency of approximately 1.1 w/cfm, however in optimizing the project to comply with primary energy requirements, we ultimately selected System Aire Topvex units with a motor efficiency more than double of our originally specified ERV, and humidity recovery of 79%.
Lessons Learned
On a project of this scale, it becomes quickly clear that integrated design is not optional. Weekly meetings of the entire design and construction team have kept us on the same page and allowed all team members to understand challenges and offer solutions. Keeping the CPHC® involved at every step of the process ensured the design didn’t diverge from target performance criteria.
This project was started prior to PHIUS+ 2015 criteria going into effect and the preliminary passive house energy model and recommendations based on the German Passivhaus criteria. Once the project transitioned to the PHIUS+ 2015 criteria, we experienced a rather large wake-up call with respect to internal gains. Utilizing the recommended Passivhaus default modeling entries for plug loads and small appliances and the auto calculation provided for lighting, caused modeled internal gains to be understated by 214%. This skewed the simulation results to understate cooling load, site energy and primary energy and overstate annual heat demand by more than double. We came to understand that had we continued to rely solely on the German Passivhaus criteria targets for optimizing the project, we would have been led to provide performance recommendations to meet the Passivhaus annual heat demand criteria of 4.75 kBtu/sf/yr that resulted in overheating and a potentially undersized cooling system.
We came to see firsthand just how critical it is to accurately account for internal gains and to harmonize static passive house certification models and dynamic HVAC and comfort models so that inputs, and as much as possible, outputs are aligned. We learned that this alignment of energy models ensures that utility and operational cost projections are realistic and that the passive house certification model results are not just a pie-in-the-sky set of numbers.
In piloting PHIUS+ criteria and protocols on a large scale project, we started with the occupancy and diversity patterns we all agreed upon for our dynamic HVAC model and confirmed that PHIUS+ miscellaneous electric loads and lighting calculations, based on RESNET data, aligned quite well with what the realistic projections used. In comparison the PHPP recommended default entries for plug loads and small applications led us to a kWh/yr result for those end uses that was 1/5 of what we agreed was realistic. PHPP 100% high efficacy lighting (11W), amounted to only 11% of the annual lighting kWh usage we calculated using our actual lighting schedule.
Though it can certainly be said that Passive House is about certifying buildings and not people, we came to the conclusion that it is unwise to discount the impact that occupant related internal gains have on multi-family building energy balance, and that frequent checks between static and dynamic simulations ensure that the passive house model has a grounding in reality.
Dynamic thermal + hygrothermal analysis of the worst case summer unit performed with WUFI Passive®’s WUFI Plus calculation engine shed light on hourly temperature and relative humidity fluctuations, as well as surface, operative and dew point temperatures. We were able verify the amount of dehumidification required for comfort in the unit, and ideal times during the cooling season for natural ventilation. Additionally, we benefited from more accurate simulation of thermal inertia associated with the structure’s massive enclosure than is available with static passive house certification energy balance calculations or with our IES VE HVAC models.










