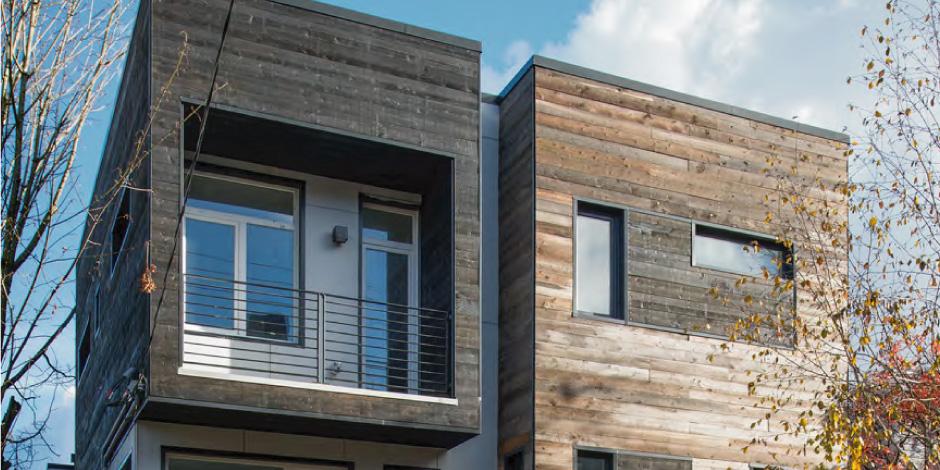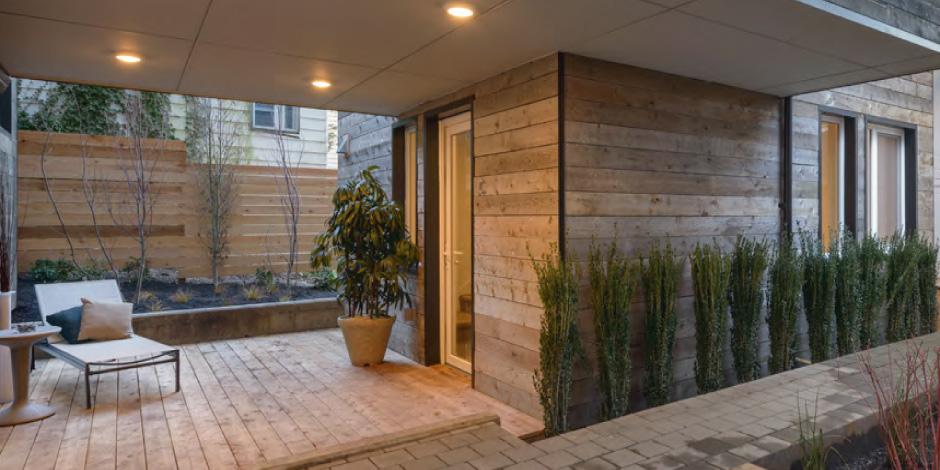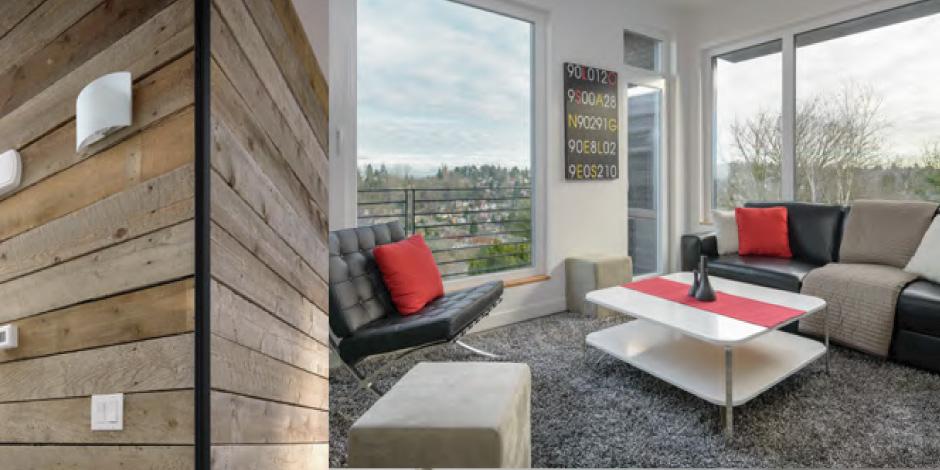- For Professionals
- PHIUS+ Standard
- Case Studies
- Design Guide
- FAQs
- Does Passive Building Cost More to Build ?
- Can Passive Building Scale to Multifamily?
- Are Passive Buildings Resilient?
- Do Passive Buildings Cause Mold?
- What Are the Risks of Passive Building?
- How Long Is The PHIUS+ Certification Process?
- How Much Do Passive House Certifications Differ?
- What About Passive Building HVAC Systems?
View Haus 5, WA
Introduction
View Haus 5 is Seattle’s first townhome development built to passive building standards, delivering healthy indoor air, thermal comfort, and quiet in the city’s urban core. Designed by the award-winning b9 Architects, View Haus 5 is named for its five distinct home designs that share views of the Cascade Mountains.
View Haus 5 consists of a mix of individually designed modern 3-story 2bd/2ba and 3bd/2ba units ranging between 1,100 and 1,700 square feet. Featuring one PHIUS-certified unit, all View Haus 5 units comply with the rigorous PHIUS+ Passive Building Standard.
These innovative homes are clad with reclaimed barn wood and feature ample outdoor spaces including a central common courtyard and private rooftop decks with gas grills. Inside, homeowners enjoy an open floor plan, large windows, double-height spaces, all LED lighting, an induction cooktop, zero VOC paints, custom locally-made cabinetry, high-performance European windows from Zola, and unit-specific electric car charging. View Haus 5 caters to individuals who value a higher quality of life with healthier indoor air, thermal comfort, and a lower carbon footprint – not to mention much cheaper energy bills.
Project Data
| Location | Seattle, WA |
| Climate Zone | 4C |
| Size | 1,100 - 1,700 sf |
| Levels | 3 |
| Construction Type | Wood |
| Walls | Roxul Rockwool insulation 2x6 wall with exterior blown-in batts – fiberglass with 4-inch thermafiber, R-38.7 at total width of 10.5 inches Average air change rate – 0.3 per hour Average R-value of thermal envelope – R-24.5 |
| Roof | Roxul Rockwool insulation 2x6 wall with exterior blown-in batts – fiberglass with 4-inch thermafiber, R-38.7 at total width of 10.5 inches Average air change rate – 0.3 per hour Average R-value of thermal envelope – R-24.5 |
| Floors | Concrete: Floor R-45.4 at total width of 14.3 inches |
| Mechanicals | Mitsubishi Minisplit: MXZ-2B20NA-1 Zehnder Comfoair 350
|
| Windows | Zola triple pane windows Glazing U-value – 0.09-0.11 Window frame U-value – 0.17 |
Project Team
| Developer/Builder/Owner | Cascade Built | |
| Architect | Bradley Khouri | b9 Architects | |
| CPHC® | Joe Giampietro | NK Architects | |
| Rater | Evergreen Certified |







