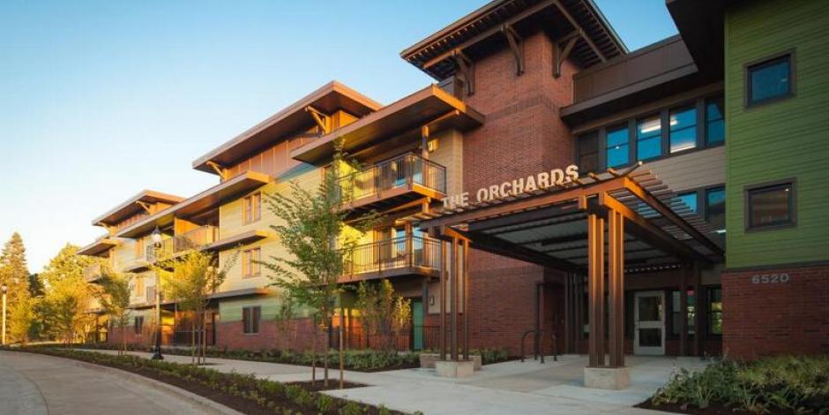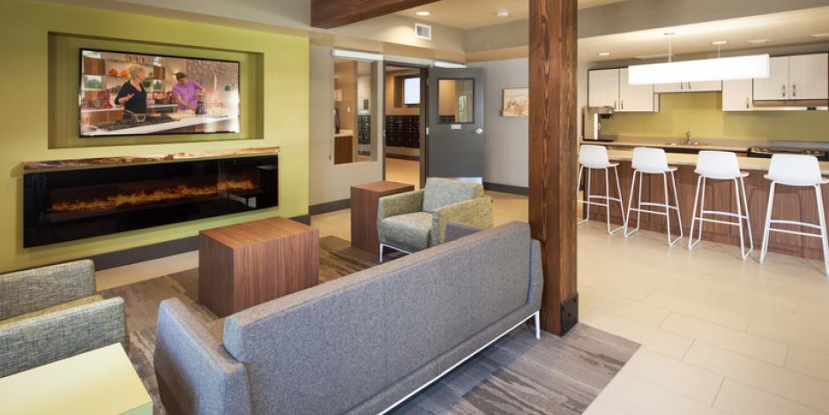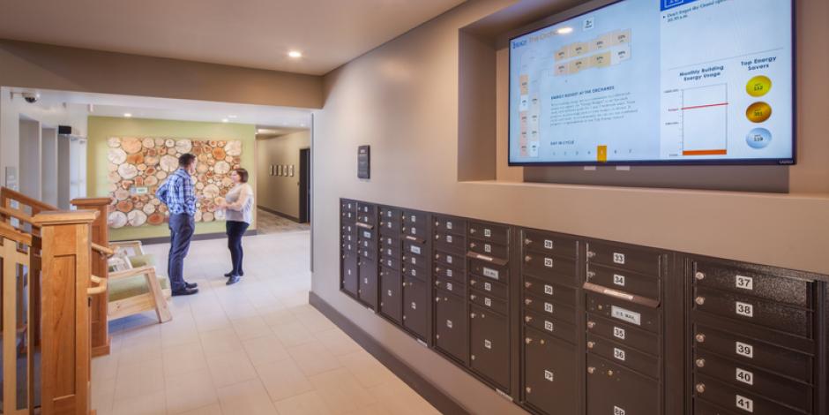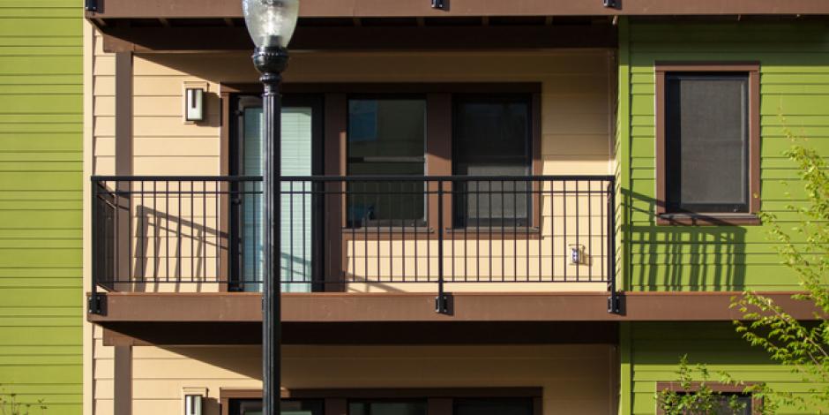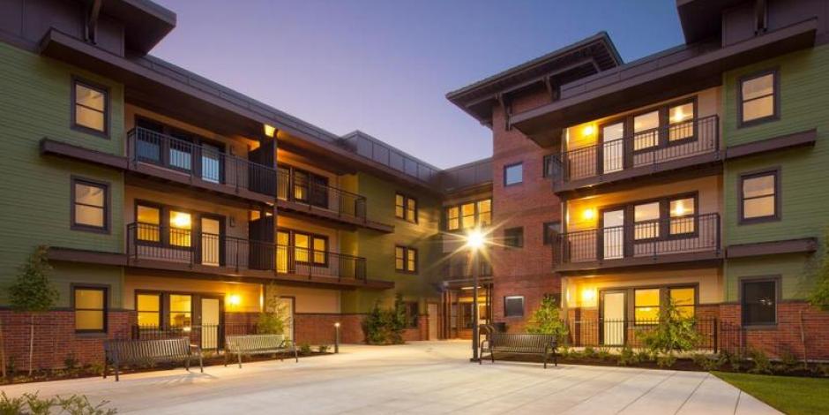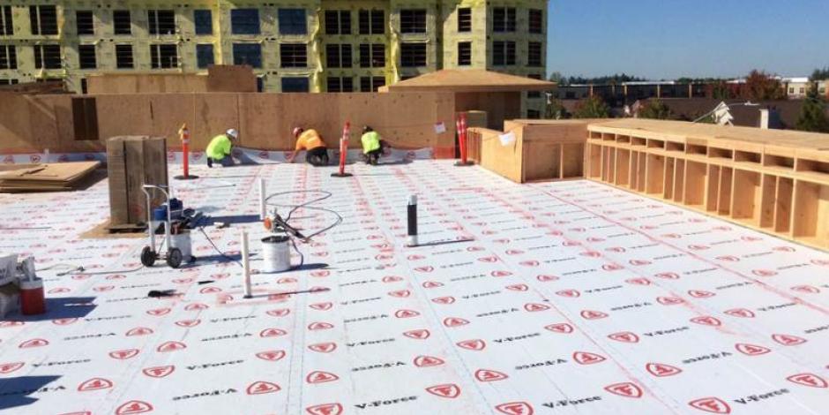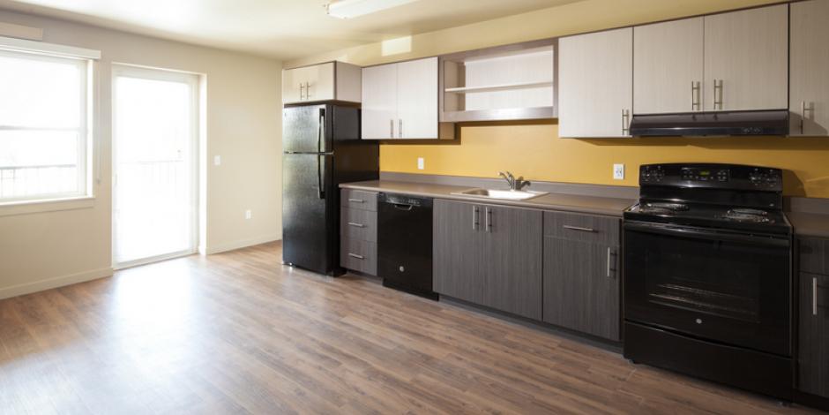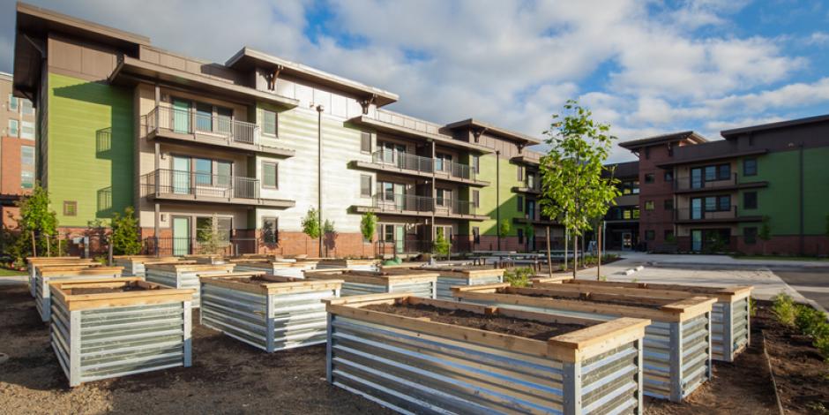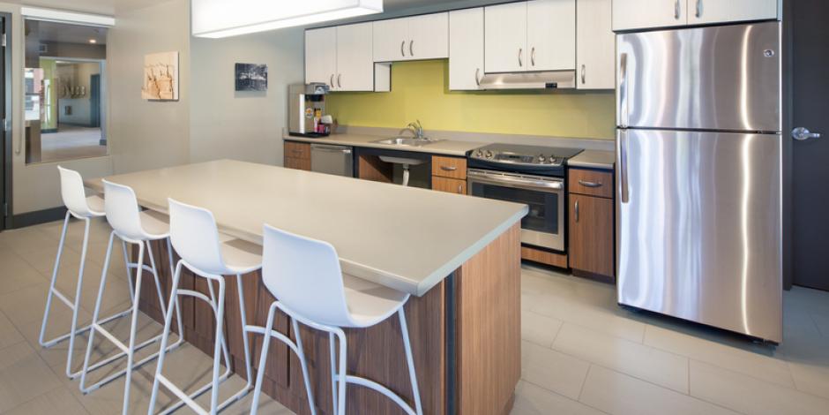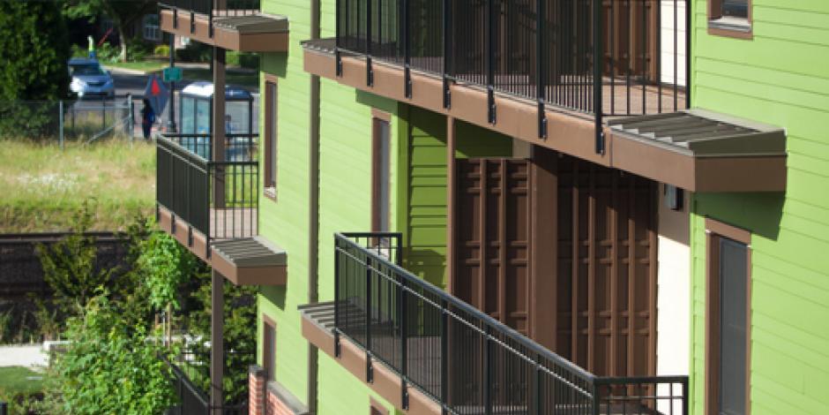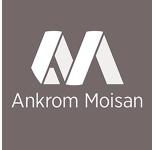- For Professionals
- PHIUS+ Standard
- Case Studies
- Design Guide
- FAQs
- Does Passive Building Cost More to Build ?
- Can Passive Building Scale to Multifamily?
- Are Passive Buildings Resilient?
- Do Passive Buildings Cause Mold?
- What Are the Risks of Passive Building?
- How Long Is The PHIUS+ Certification Process?
- How Much Do Passive House Certifications Differ?
- What About Passive Building HVAC Systems?
Orchards at Orenco, OR
Introduction
With a goal of providing a more comprehensive model of affordable living, in 2011 REACH CDC secured a 6.2 acre piece of land in Hillsboro, Oregon with the intent to build approximately 150 units over three phases, with Phase I being built to Passive House standards. Our triple strategy included 1) securing a transit-oriented design site in the Orenco Station neighborhood; 2) building a project affordable to those earning incomes less than $30,000 per year; and 3) developing an energy efficient building built to Passive House energy standards.
Orchards at Orenco Phase I was completed in June 2015 and is the largest certified multifamily Passive House building in North America. The development contains 57 units of housing including 40 one- and 17 two-bedroom apartments. The building is expected to achieve nearly 90% energy reduction for heating and 60-70% for overall energy use compared to a comparable typical building of the same type and size in the Pacific Northwest region. REACH installed an energy monitoring system designed to track and improve upon our tenants' energy usage habits.
Orchards at Orenco's outstanding transit-oriented location on the MAX light rail line provides easy access to multiple community amenities including hospitals, airports, large area employers (Intel, Kaiser), restaurants, shopping, parks, and schools. Orenco Station is nationally recognized as a model of New Urbanism.
Design Challenges
One of the most important first steps the team took was to begin the design process with a goal of meeting Passive House standards, rather than layering Passive House ideas on top of a typical affordable housing development. This meant examining the solar orientation and massing of the building. The project is within a Community Design overlay, which required particular building articulation and high street frontage to address neighborhood design guidelines. These resulted in compromises to ideal massing and orientation from a Passive House design perspective.
The team made up for these necessary compromises by taking a critical look at how to optimize the window-to- wall ratio in order to provide daylighting for residents while reducing energy loss and materials cost. Through collaboration between the architect and contractor, the team examined five different wall assemblies to find one that not only had the necessary R-value and eliminated thermal bridging, but also was the most cost effective, constructible for the local trades and the least susceptible to moisture issues.
One of the largest challenges we faced came in developing air barrier detailing which met the strict air tightness requirements on a large commercial building. The team scrutinized critical details such as the wall to roof connection at the conceptual phase, then worked closely with the structural engineer and general contractor to engineer and detail this connection so as to maintain air barrier continuity within typical subcontractor sequencing. We had to find commercial exterior doors that not only met air tightness requirements, but also had the capacity for electric hardware—security access controls and an ADA [the Americans With Disabilities Act] door operator—as well as sills that met strict federal accessibility standards. Because of the federal housing dollars used in the project, the project also had to meet UFAS (Uniform Federal Accessibility Standards) which are stricter than ADA. The team selected an American made, thermally broken, triple-pane glass storefront door. These doors are not nearly as airtight as European models but will accept standard hardware and access controls and have a UFAS–compliant sill.
Project Data
By the Numbers
| Location | Hillsboro, OR |
| Climate | 4C |
| Size | TFA 42,584 SF Gross 56,421 SF |
| Levels | 3-story |
| Construction | Type V-A. Wood frame over concrete slab |
| Walls | 2x10 wood studs with sheathing and 1 1⁄2” of exterior mineral wool |
| Roof | 12" polyiso foam over open web wood truss with TPO membrane roofing |
| Floor | 1st floor: Concrete slab on continuous EPS foam. 2nd & 3rd floors: Gypcrete over wood joists and sheathing |
| Ventilation | Central energy recovery ventilation units direct ducted to each dwelling unit providing continuous supply to bedrooms and exhaust from kitchen and bathrooms. Heat recovery bypass with economizer to assist with night flush cooling in summer. |
| Heating Strategy | Single central heat pump in parallel with ventilation air providing tempering of ventilation air. Heat pump COP of 4.31 providing 80% of heating load. Backup heat provided by electric resistance cove heaters in dwelling units. Heat pump provides heating and cooling to common spaces. |
| Cooling Strategy | Night cooling with residents opening windows at night. Some cooling from heat pump inline with ERV ventilation for dwelling units. |
Project Team
owner/developer | REACH CDC 4150 SW Moody Avenue Portland, OR 97239 | |
architect of record | Mike Cline & Michael Bonn | Ankrom Moisan 6720 SW Macadam Ave, Suite 100 Portland, OR 97219 | |
design architect | Bill Wilson | William Wilson Architects 1022 SW Salmon Street, Suite 350, Portland, OR 97205 | |
builder/contractor | Mike Steffen, Jay Nes & Jeremy Brooks | Walsh Construction Co. 2905 SW 1st Avenue Portland, OR 97201 | |
cphc® | Dylan Lamar | Green Hammer | |
phius+ rater | Ryan Shanahan | Ryan Shanahan | Earth Advantage 623 SW Oak Street, Third Floor Portland, OR 97205 |
Design Solutions
Design Solutions - Site
The corner site location and the design overlay requirements for street frontage, parking and articulation limited the design solutions for the site. The architect kept the massing as simple as possible within these constraints and to maximize east-west building orientation.
Building entry and common spaces were oriented to respond to urban design cues such as the light rail and to efficiently stack these functions. Semi-public outdoor spaces—including benches at the main entry and an interpretive plaza near the light rail stop—commemorate the historical significance of the site. Garden spaces, picnic benches and a play area provide outdoor gathering spaces for residents.
Parking is configured to incorporate drainage swales, to extend into Phase II, and to incorporate a "orchard" of trees commemorating the former nursery.
Design Solutions - Envelope
The team chose to remove portions of the building from the Passive House envelope—including the laundry and trash rooms—due to Passive House airtightness requirements and high ventilation rates. In addition, the doors to these spaces were custom built for this project, in order to meet Passive House airtightness and provide doors with the appropriate electric hardware for accessibility and fire rating. This example speaks to how the market in North America hasn't caught up with some of the products that are needed to build a building of this scale. Initially, the elevator was also outside of the Passive House envelope but was brought back in after preliminary blower testing determined that the air leakage at the elevator louver would not put the project over the limit.
The building structure consists of three-story wood-framed construction on top of a concrete slab-on-grade foundation. Typical enclosure walls have 2x10 framing with blown-in fiberglass cavity insulation in the stud cavities and 1-1/2" of rigid mineral wool exterior insulation. Mineral wool was chosen specifically due to its permeability and capacity to facilitate drying to the exterior as environmental conditions allow.
Plywood exterior sheathing (with taped seams) serves as the primary air barrier at the enclosure walls. A mechanically-attached spun-bonded polyolefin sheet membrane, installed over the plywood sheathing, serves as the water-resistive barrier. The vapor barrier is located on the interior face of the wall framing. This is a polyamide membrane with variable perm rating to facilitate wall drying to the interior.
The ground floor slab sits atop a 4" layer of EPS insulation, which also wraps around and under the perimeter and interior footings. Type II EPS is used under the slab and at the sides of the footings; however, Type IX EPS is used under the footings for its higher bearing capacity. Capping off the building structure is a prefabricated wood truss roof with 12" of polyisocyanurate insulation and a fully adhered single-ply roof membrane. A self-adhered rubberized asphalt membrane is installed over the plywood roof sheathing, serving as the vapor barrier at the roof assembly (and also functioning as a temporary roof during construction). Decks and sun shades are designed to provide resident outdoor space, architectural interest and summer shading. Vertical shading was considered, but was not allowed by the City design commission.
Design Solutions - MEP Systems
After reviewing the respective pros and cons of centralized vs. unitized mechanical systems, the team ended up taking a "hybrid" approach, optimizing the mechanical design to utilize the best qualities of those two different approaches. The mechanical design includes a central high efficiency water heating system, three mechanical "pods" with large energy recovery ventilators (ERVs) serving multiple units, with an air source heat pump placed in line on the supply air distribution to temper the ventilation air.
Each of the mechanical pods is located within the Passive House envelope at the roof level. The ERV in each pod serves 18-20 dwelling units, with direct 4" dia."home run" duct runs. These home runs are then collected into main trunk lines above the ceiling at the third floor corridor. This solution eliminates the need for fire-smoke dampers at each dwelling unit.
The air source heat pump provides approximately 80% of the heating for the building as well as some degree of tempered cooling during the summer. The heat pump is in parallel with the ERV so that it does not create static pressure in the ventilation system.
Two central, ultra-high efficiency boilers provide hot water. The piping is insulated to the dwelling units. The team determined that a temperature maintenance system with heat trace tape was more energy efficient than a recirculation pump.
Fluorescent lighting was designed to meet 0.4 Watts/SF for the dwelling units. Lighting controls were used to reduce loads in corridors and stairs.
Personal Experience
Enjoying the Design
(benefits the owners are experiencing, lifestyle, aesthetics, etc.)
REACH is benefitting from the great press of this project and meeting our commitment to creating an affordable living environment for our residents, in a beautifully designed building, and in an amenity-rich neighborhood. Our residents are benefitting from the energy savings of living in a Passive House building. Based on residents paying their own electric bills, their savings are expected to be $30 to $45 per month per unit, which, for a low-income resident, is the equivalent of a 1-2% increase in their annual income. In addition, residents have expressed that they feel better living at Orchards at Orenco in hopes that their health outcomes will improve based on indoor air quality and other attributes of the building.
A great quote from someone on the team
Orchards resident: "Every day I find a new reason to love it," gushes Georgye Hamlin, whose one- bedroom apartment is as noiseless as a recording studio. "It's cool, it's quiet, and I don't even hear the train. During the heat wave, my girlfriend came over to sleep because it was so cool."
Mike Steffen of Walsh Construction Co. said "It's uncommon for market-rate apartments to have fresh air ducted to each apartment; it's even less common in affordable housing projects. So in addition to living in apartments with very low heating and cooling bills, Orchards residents also will have 'really great' air quality."

