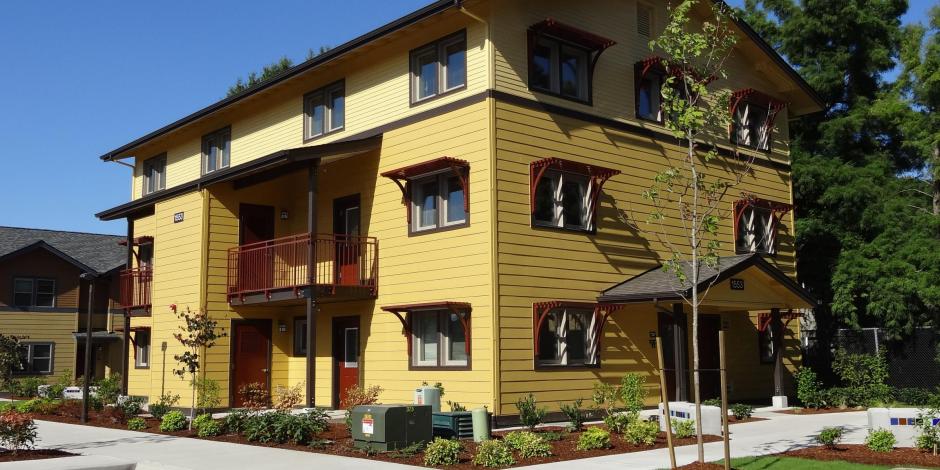- For Professionals
- PHIUS+ Standard
- Case Studies
- Design Guide
- FAQs
- Does Passive Building Cost More to Build ?
- Can Passive Building Scale to Multifamily?
- Are Passive Buildings Resilient?
- Do Passive Buildings Cause Mold?
- What Are the Risks of Passive Building?
- How Long Is The PHIUS+ Certification Process?
- How Much Do Passive House Certifications Differ?
- What About Passive Building HVAC Systems?
Stellar Apartments, OR
Introduction
Stellar Apartments in Eugene, Oregon was designed with energy efficiency in mind; all of the resident apartment units meet Earth Advantage standards, with one of the 11 residential apartment buildings in the development constructed to be the first multifamily passive building in the country. Monitored utility data is being collected onsite to compare the performance of the passive building with the units built to Earth Advantage standards.
The passive building has a continuous layer of rigid insulation on the exterior sub-sheathing, bulked up R-value batt insulation in the walls, upgraded triple pane windows, and dramatically increased joint sealant, which resulted in an airtightness of 0.4 ACH50.
The 54-unit development consisting of 1, 2 & 3 bedroom apartments was built for the St. Vincent de Paul Society of Lane County, and includes a community building with manager’s unit, bike shelter, playground, and a community garden area.
Project Data
| Client/Owner | St. Vincent de Paul Society of Lane County |
| Location | Eugene, OR |
| Climate Zone | 4C |
| Size (sf) | 5034 |
| Levels | 3 |
| Units | 6 |
| Construction Type | New Construction |
| Walls | 2x6 framing with dense pack fiberglass, plywood sheathing air barrier, and 4" of exterior polyiso (R-47) |
| Roof | trusses with 29" of loose fill fiberglass (R-89) |
| Floors | 12" TJI with dense pack fiberglass (R-51) |
| Mechanicals | Heating - zonal electric resistance heaters |
| Windows | Window Frame - U-0.16 / 0.21: Cascadia 325 series (fiberglass) fixed / casement |

