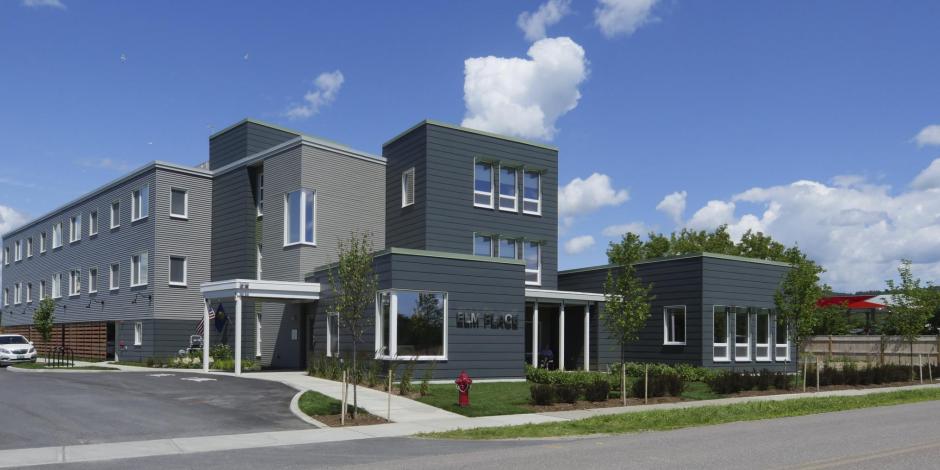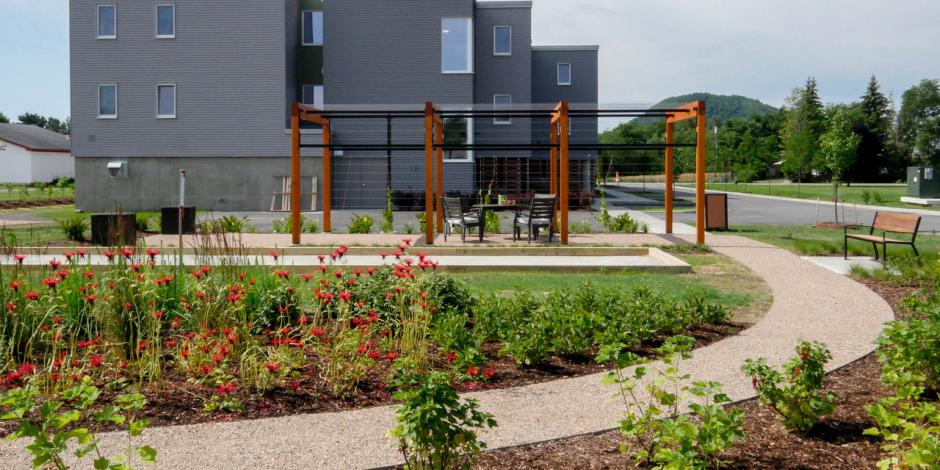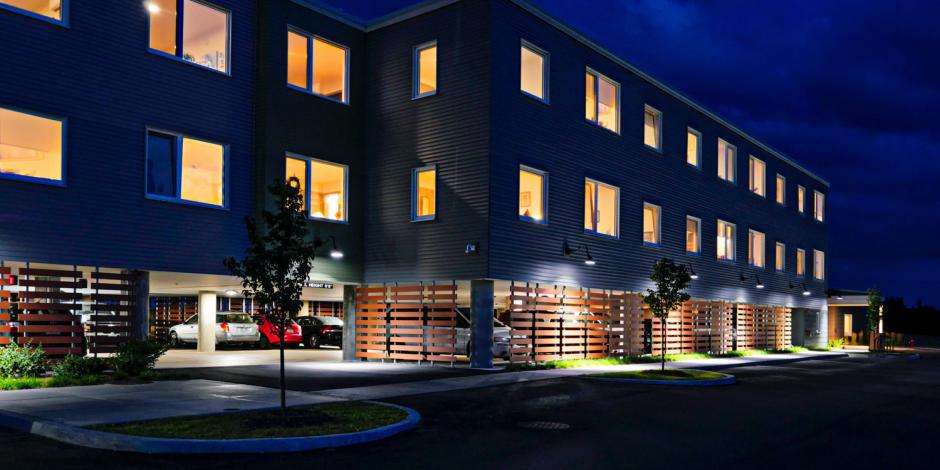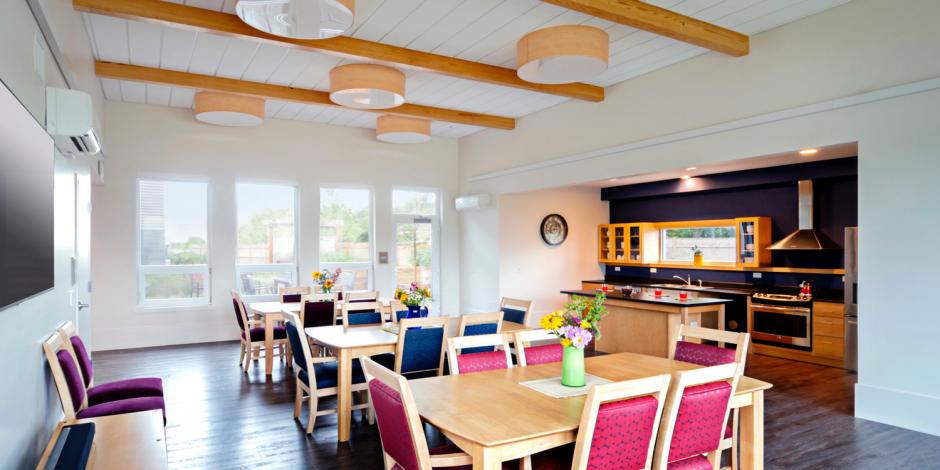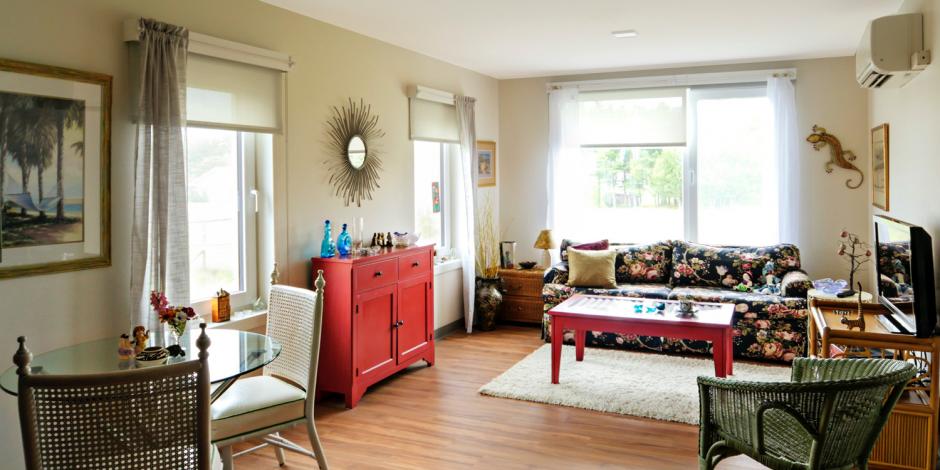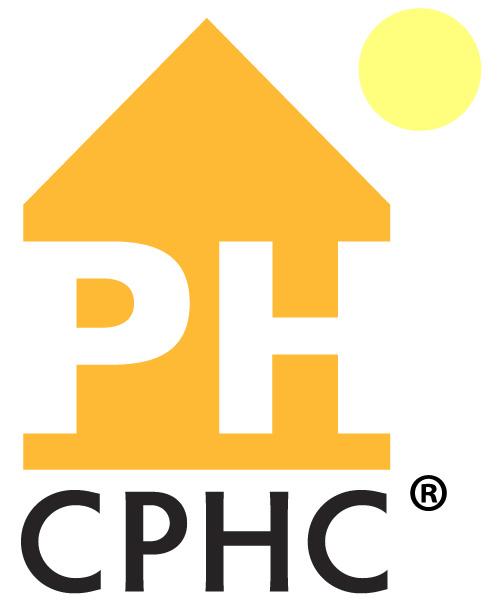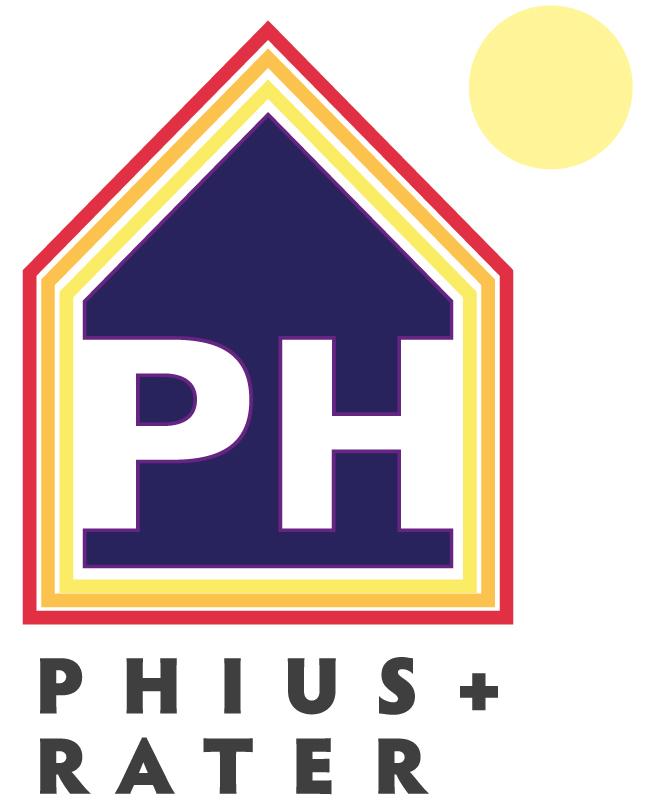- For Professionals
- PHIUS+ Standard
- Case Studies
- Design Guide
- FAQs
- Does Passive Building Cost More to Build ?
- Can Passive Building Scale to Multifamily?
- Are Passive Buildings Resilient?
- Do Passive Buildings Cause Mold?
- What Are the Risks of Passive Building?
- How Long Is The PHIUS+ Certification Process?
- How Much Do Passive House Certifications Differ?
- What About Passive Building HVAC Systems?
Elm Place, VT
Introduction
Cathedral Square Corporation is a non-profit developer providing affordable, senior housing with common space and support services to allow seniors to live independently as long as possible. We have worked with them on several earlier projects, all quite energy efficient. We were excited when they responded to our passive house advocacy - but given limited funding, they could only do it if it didn't cost anything additional from standard. Eventually they did secure some additional funding to cover the 2% gap. This is the first certifed, multifamily passive house project in Vermont.
The program was to develop 30 affordable residences on a long thin, seemingly unpromising, suburban site. However this would be the first project in the Town of Milton's newly designated downtown, pedestrian friendly core, so we had the opportunity to set the tone.
Project Data
| Project Name | Elm Place |
| Project Location | Milton, VT |
| Climate Zone | 6A |
| Size | 29,340 sf gross, 27,690 TFA + 10,191 sf garage |
| Levels | 3 |
| Units (# of) | 30 |
| Construction Type | 5B wood framed conditioned space, 1/3 SOG, 2/3 on elevated slab over steel and concrete moment frame parking garage. |
| Walls | R39. 2x6, 24" o.c studs with R21 high density fiberglass batt, taped ip sheathing air barrier, 3" polyisocyanurate foam, SIGA weather barrier, tape and flashing, 3/4" rain screen, fibercement and vinyl siding. |
| Roof | R70. Mechanically fastened TPO membrane roofing, taped ZIP sheathing air barrier, open web wood trusses, mixture of undersheathing spray foam and fiberglass batt (thickness varies ber PHIUS analysis/calculation - see section), gypsum bard. |
| Floors | SOG - Concrete over R40 foam, resilient flooring. Elevated Slab Over garage (is the air barrier), fireproofed steel framing with column thermal break pads in center of insulation blanket, 2 layers R30 batts overlapped in suspended ceiling grid, gypsum board ceiling (second air barrier). Typical interior floor is open web wood truss, Advantech sheathing, 6" insulation batt for sound, resilient channels, gypsum board. |
| Mechanicals | Ventilation - Centralized EER 12.4 roof top energy recovery units with gas furnace to boost temp in very cold weather (over the years residents, especially seniors, have complained about ventilation in very cold weather). Heating and cooling are provided by individual HSPF 9.8 cold climate heat pumps. A full DDC controls system and commissioning are included. |
| Windows | U-.128 Schuco uPVC tilt/turn fixed and operable panels. Doors were a mixture of Schuco aluminum and uPVC. |
| Total Cost | $5,391,000 base bid = $183 sf for 29,340 gross sf conditioned space. The 10,170 sf of open parking garage is amortized over the gross sf area. Because the contingency was hardly used the Owner elected multiple upgrades including an emergency generator, smoking shelter, landscaping, pergola and bocce court that brought final cost to $190 sf. |
| Cost of PH Upgrades | The Owner compared Elm Place to Wright House, a similar size and configured building we completed for them in 2014 and which exceeded RBES state code and already included an ERU and air conditioning. The upgrades to reach PH were therefore more incremental. Working with their CM the final determination was 114k in upgrades including additional fees or 2.14% This includes upgrading insulation, air sealing and windows; adding cold climate ASHP and then deducting the hydronic heating system and cooling only ASHP. |
| Savings/Year | The EUI for Elm Place is 20.2; a RBES code building is 54.5. Wright House mentioned above is 40.3. The Owner calculated Total Energy Costs of Elm Place 20k/year vs. RBES Code 31k/year. - $11,000 per year saved. For Wright House,$27,600/year - $7,600/year. |
| Annual Return on Investment | 114k additional cost divided by RBES 11,000 = 10.36 year payback. 114k divided by Wright House savings of $7,600 = 15 year payback. |
| Cost/Benefit Analysis Summary | The upgrade to achieve PH in our Zone 6 Climate was just over 2%. We benefit from the fact that previous buildings by this non-profit developer already significantly exceed code and include central ERU ventilation. |
Project Team
| Architect | Duncan Wisniewski Architecture | |
| CPHC® | Chris West, Eco-Houses of Vermont | |
| Structural | Hardy Structural Engineering | |
| MEP | Engineering Services of Vermont | |
| PHIUS+ Rater | Karen Bushey (CPHC), Efficiency Vermont |
Design Solutions
Design Challenges
Realize PH in cold Vermont for no extra money on a long, narrow site not square to street site. Create a street friendly, warm and welcoming place on this somewhat odd site. Deal with some unexpected geotechnical challenges that increased costs and figure out how to thermally break the steel and concrete garage structure from the envelope. Trash chutes and dryers.
Design Solutions - Site
For both PH and budget we pursued simplicity and took inspiration from a cathedral: A repetitive, boxlike, cellular structure (covered parking and residences) with a few functions (common spaces) pulled out from box for special treatment.
We jogged the long box to reduce its visual scale on site and increase visitor parking.
Common spaces on south side to address street, including front porch. Covered entry and parking access on west side. East side includes protected courtyard, raised garden planters and social spaces. North end includes walking loop, fruit trees, pergola and bocce court.
Design Solutions - Envelope
Although Vermont is full of small builders doing energy efficient single family homes this is somewhat lacking on larger scale construction. We stayed with basic wood studs, zip air barrier and exterior insulation. The inherent surface to volume efficiency of a large structure allowed lower R values that were much less than on single family.
We chose to exceed the standard with basic envelope knowing that there were some areas where we would have to take a hit: No one making trash chutes is interested in air tightness. There were no real condensing commercial dryers. The fire rated exterior door was not as tight as they say. A pleasant surprise was that the U .13 uPVC tilt/turn windows were cost competitive.
Lessons Learned
What would & wouldn't you do again? What are some ideas that worked well for this project?
The envelope seems perfect. Residents are not enamored of the tilt/turn windows.
Our steel column thermal break is a winner. The thermal pads are not a perfect break and it is magnified when four beams intersect a column. Our engineer had the idea to cut the column short in the middle of the ceiling thermal blanket, add the thermal break and then add a short stub column on top of it so the intersecting beams are already beyond the thermal break.
We assume that commercial condensing dryers will come on line soon. In the meantime ducting fresh air directly into dryer with an interlock damper did a decent job.
What are some benefits to the building owner? How did you sell PH to the client?
The Owner provides heat and cooling in the rent and they are very sensitive to energy costs. Over the past few years they have been increasingly open to saving energy, comfort and healthy buildings. Therefore, they were totally open to this as long as it did not add cost and had a decent payback. The feedback they are receiving is that the buildings are more comfortable.

