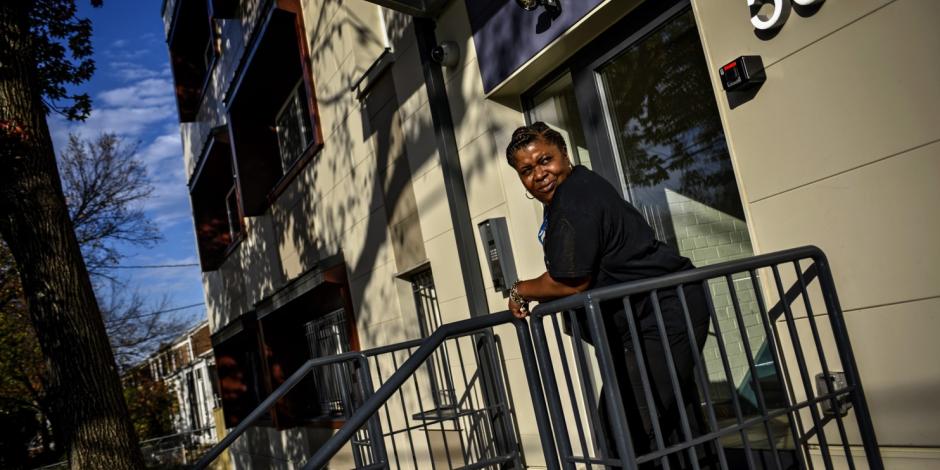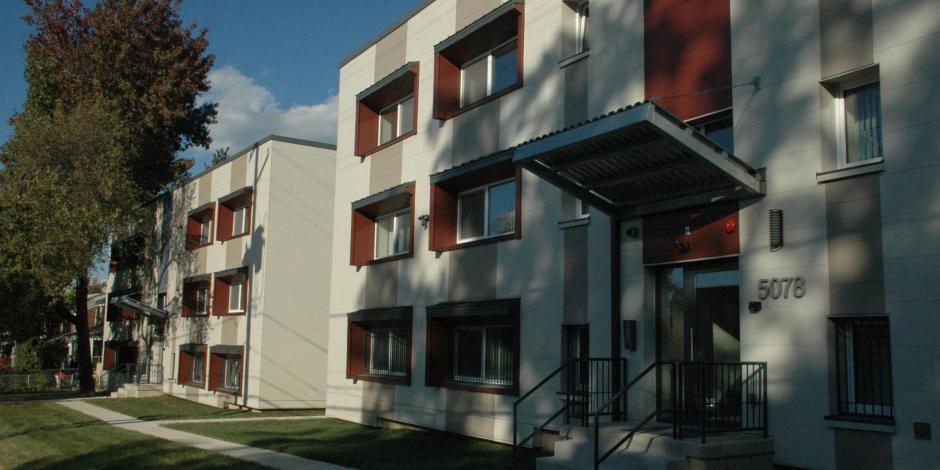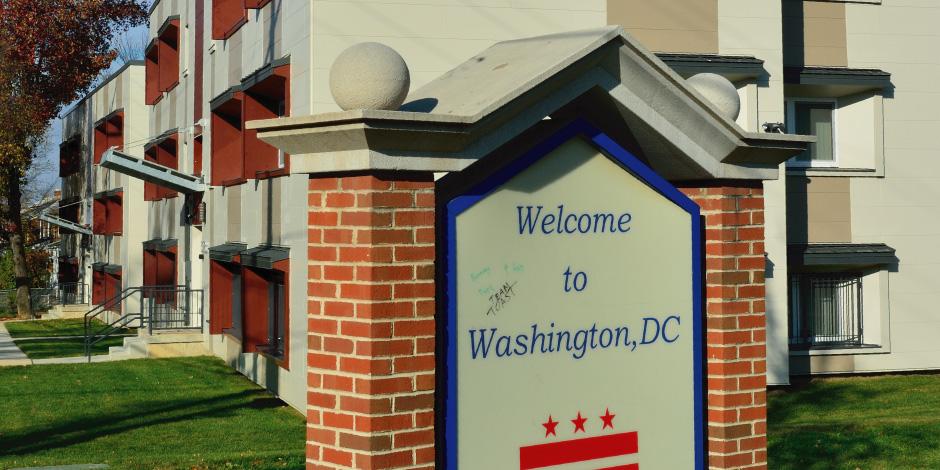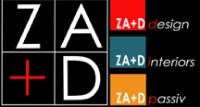- For Professionals
- PHIUS+ Standard
- Case Studies
- Design Guide
- FAQs
- Does Passive Building Cost More to Build ?
- Can Passive Building Scale to Multifamily?
- Are Passive Buildings Resilient?
- Do Passive Buildings Cause Mold?
- What Are the Risks of Passive Building?
- How Long Is The PHIUS+ Certification Process?
- How Much Do Passive House Certifications Differ?
- What About Passive Building HVAC Systems?
Weinberg Commons, DC
Introduction
Weinberg Commons is the first multifamily passive building in Washington, DC and the region, and is one of only two masonry multifamily passive building retrofit projects in the country. The affordable housing project consists of three 1960s era brick and block buildings originally outfitted with single pane, aluminum frame windows. All three buildings, totaling 37 2-bedroom apartments, were retrofitted using the same assemblies and systems. Building “C” on Southern Avenue will be PHIUS+ certified, but all buildings show sufficient energy demand reductions to meet the PHIUS+ design criteria.
DC Mayor Vincent Gray attended the ribbon cutting ceremony for the project and praised the reduced energy costs, health, and productivity benefits it would have for residents. He remarked, “You know this Passive House design business, they tell me about it, and I am sure there are all these terrific explanations of what it is and how it works, but you know what it really means to these families that are going to live in these buildings? It means they will pay almost nothing for utilities! That is what it means to these people!”
Project Data
| Location | Washington, DC |
| Climate Zone | 4A, Mixed-Humid |
| Size | 33,095.77 SF (GFA)/31,703 SF (site) |
| Levels | 3 |
| Units | 37 |
| Construction Type | Type III-B, noncombustible exterior masonry shell, combustible interior wood framing, un-protected |
| Walls | Existing (inboard): Brick masonry on CMU backup, plaster/gyp/bd. on lath New (outboard): Fiber cement cladding with rain screen air gap with horizontal wood furring, Solitex Mento Plus (airtight layer) over 9 ½” wood I-joists, cavities filled with 2.2 lbs./ft3 spray applied fiberglass |
| Roof | Existing wood roof joists with taped OSB roof sheathing (airtight layer) with 14” (6 ton) ISO board insulation and adhered EPDM roofing membrane |
| Floor | Basement: Existing concrete slab, HDPE vapor barrier (airtight layer), 2x wood sleepers with SPF insulation, and plywood subfloor Crawlspace: Graded soil with gravel course, 15 mil PE vapor barrier (airtight layer) with 2” stone wool insulation board |
| Mechanicals: | |
| Heating/Cooling | Heating/cooling/dehumidification: LG 12 ton VRF (serving 12 dwelling units each) with vertical 1 ton ducted AHU in each dwelling unit |
| Ventilation | Ultimate Air 200DX (serving 3 dwelling units each) with glycol ground loop heat exchanger pre-temper |
| Windows | Yaro PVCU Economy+, SHGC: 0.50; U-value: 0.182 BTU/hr, ft2 deg. F |
Project Team
| Architect | Bruce Zavos, Principal; Matt Fine, Project Manager | ZA+D, LLC | |
| CPHC® | Michael Hindle | Passive to Positive | |
| Builder | Phil Gibbs, CEO; Mike Mueller, Project Executive; Teresa Hamm, Project Manager | Hamel Builders, Inc. | |
| Rater | Chris Conway | Conway Energy | |
| Owner/Developer | Housing Up (formerly THC Affordable Housing) |
Design Solutions
Design Challenges
Climate and Envelope
Washington, DC is in a mixed-humid climate zone and is increasingly experiencing high exterior temperatures and relative humidity, along with a higher frequency of extreme weather events (e.g., torrential and wind-blown rain). Prior to renovation, the buildings were subject to serious ground water incursion events. In response to these conditions, the team designed a long-lasting, low-risk assembly, which ameliorates current bulk water issues and provides maximum drying potential.
Retrofit Challenge
As 1960s era brick and block housing project buildings, establishing a continuous thermal and airtight layer was very difficult. The development pro-forma included below grade living spaces, which required the team to devise a means of connecting exterior insulation and airtight control layers with interior counterparts in the below grade basement spaces. In addition, the apartment floor plans were very tight and gave no room for any interior thermal improvements.
Orientation, Climate, and Systems Challenges
High humidity during summer and the shoulder seasons, along with high occupancy rates, drive humidity to unacceptable levels in many multifamily projects in the region. Despite being a heating dominated climate, cooling loads and humidity are the main design challenges.
Another challenge faced by the design team is the poor orientation of the existing buildings for passive gains. Two face due east and west while one is 45 degrees from the cardinal points, exposing the main facades of the buildings to undesirable summer and shoulder season morning and afternoon sun, and limiting the use of available solar radiation during the winter. Peak cooling loads could be considerable.
Design Solutions – Site
Given that the structure was already standing, there was little about the site design’s energy performance that the project team had the power to address. In addition, the developer’s concern over maintenance and occupant interference prevented the use of operational shading devices. Despite these challenges, passive gain and shading were successfully optimized. The team implemented fixed and tapered external shading boxes that were designed to mitigate cooling season gain and preserve heating season gains to the greatest extent possible.
Design Solutions – Envelope
Due to already restricted available square footage, the design solution was to externally insulate, air seal and re-clad the envelope. The original design was for a liquid-applied membrane to be applied to the surface of the existing brick façade. Eight feet of Roxul rigid insulation was to be attached between 9.5” vertically hung wood I-joists bolted to the façade to carry the cladding and allow for a ventilation gap between cladding and insulation. Value engineering changes resulted in an enclosure assembly consisting of vertically hung wood I-joists wrapped with a vapor-open air-tight membrane, dense-packed with fiberglass insulation, and with a vented rain screen of fiber cement cladding.
Drainage needs and the associated excavation gave the team the opportunity to insulate foundation walls on the exterior with Roxul Drainboard. Exterior insulation, air sealing, and waterproofing is extended to 3 ft. minimum below finished grade, well below the finished first floor of the interior. In addition to external foundation insulation, the below grade thermal, airtight, and vapor control layers are bound to the inside face of basement and crawlspace walls and floors and extended to the underside of the first floor structure, resulting in ample overlap with the exterior assemblies from above. Open-cell spray foam was used selectively to create an air-control layer at the connection of the CMU block foundation and pocketed open web steel trusses.
The new interior below grade assemblies consist of a HDPE dimpled vapor control membrane and drainage mat with in-board mineral wool and wood sleeper furring, as well as floor and wall finish. Limited usable square footage and restricted head height in the basement spaces severely limited basement floor and below-grade wall insulation, complicating thermal bridge mitigation of structural partition walls and footings. Nonetheless, all thermal bridges were significantly mitigated and all surfaces are maintained above condensation risk temperatures.
Design Solutions – MEP Systems
Ventilation is provided by a common system comprised of four Ultimate Air DX200 ERVs, each serving a vertical stack of three or four apartments. Heating and cooling is provided by an LG VRV system. Due to the potential for concentrated solar gain in the small enclosed bedrooms, distributed heating and cooling are required for comfort purposes despite the very low loads for each apartment. A ducted fan coil unit was chosen over a single wall-mounted mini-split AHU for this reason. Domestic hot water is delivered by a common system primarily heated by a solar thermal array on the roof and backup water heating is provided by electric resistance. Dedicated dehumidification was designed, and wiring and plumbing was installed in the event that the VRF system does not adequately dehumidify the buildings in the shoulder seasons.
Lessons Learned Insights –
Insights –
Would Do/Not Do Again
As one of the first PHIUS+ multifamily retrofit projects in the country, Weinberg Commons taught the project team important lessons from the design phase through the post-build. Most importantly, this project revealed the importance of buy-in from all parties on the mission, goals, and budget of the project. Because of the intricacies of passive building design, this consensus is even more critical in terms of the pre-construction relationship with subcontractors. More time spent educating subcontractors on the project would mitigate learning curves and reduce the inaccurate pricing and multiple change orders that occur when subcontractors lack basic knowledge and context of the project.
Specifically, the team learned the importance of hiring experienced air sealing and insulation subcontractors and including concise passive building air sealing and sequencing requirements in all contracts to be agreed upon by all parties. As a pioneer project, these lessons are inevitable and illuminating. Assembling a qualified and fully dedicated team who has delivered other passive building projects of the same scale and difficulty level is critical to completing the next such project on time and on budget.
Insights – Great Ideas
Ventilation tied back into the ERV is typically a big discussion for passive multifamily projects. Individualizing ERVs per dwelling unit can become costly, provides excessive equipment for the combined occupant load, and has a greater chance that resident control will override its effectiveness. The team's solution was to split 12 dwelling units per vertical tier, therefore serving three dwelling units with one ERV, one vertical shaft, and very minimal distribution duct length within the actual apartment units. This strategy was successful because of its simplicity, enabling the team to control and limit disturbance to the building’s existing interior walls and ceiling finishes and use bulkheads only minimally. Because of the size (apartment unit air volume) and relative lack of height, stack effect was not as large a concern as in larger buildings. The implemented solution cut the potential equipment cost by approximately half and optimized the livable area of what were already very small two-bedroom apartments.
The poor orientation of the existing buildings for passive gains drove the design of fixed shading. Two faces are due east and west while one is 45 degrees from the cardinal points, exposing the main facades of the buildings to undesirable summer and shoulder season morning and afternoon sun, and limiting the use of available solar radiation during the winter. To respond to these conditions, solar altitude and azimuth were drawn and fixed and tapered external shading boxes were designed to mitigate cooling season gain and preserve heating season gains to the greatest extent possible. The tapered boxes also preserved light apertures for daylighting. Across the three buildings on the site, five unique geometric aperture profiles were designed and distributed among the 12 primary facades. The boxes were stick-built and framed in with the outrigged wood I-joist assembly, essentially eliminating thermal bridging back to the structure of the original building. During the design phase there was a question of how to make these boxes customizable to the variable building orientations and window size locations, while also durable, cost-effective and complementary to the overall building’s aesthetic. Extensive solar analysis and constructability details were critical to the process. Ultimately, the interior spaces are very comfortable. Solar exposure on an hourly basis optimizes passive gain to more than adequately meet the PHIUS+ annual energy budget for heating and cooling while maintaining open views to the exterior. The assemblies have created a unique visual character to Weinberg Commons, where its function very literally informs its form.
Insights – Benefits to Owner/Selling Passive Buildings
Our primary benefit is the health and comfort of the residents of Weinberg Commons. Housing Up is a nonprofit developer and service provider, and our key focus is always the well-being of the more than 600 families we serve. The passive building envelope and continuous low-flow filtered ventilation systems provide the highest quality interior environment and indoor air to the families living at Weinberg Commons, in a city where most of the affordable housing stock is severely outdated. The decreased operating costs provided by energy savings make Weinberg Commons an affordable project for us as the building owner, and more importantly, lower actual living expenses for the residents. Housing Up realizes that to continue to make truly affordable housing, reduction of residents’ costs and the improvements to their living conditions are essential to our mission.
The original buildings that comprise the Weinberg Commons project are representative of a significant proportion of the housing stock in the neighborhoods of Washington, DC where affordable housing is most desperately needed. This housing stock is, for the most part, very poorly performing, outdated, and unhealthy. The team believes that this project and others that follow will prove to be cost-effective, particularly as techniques are refined and contractors are educated. A simple cost-benefit analysis of Weinberg Commons simply cannot capture the reality: these buildings must be retrofitted aggressively to achieve decreased carbon emissions and climate change mitigation goals in our urban environments and improve the lives of our residents.
Mold and indoor air quality problems are quite common in typical retrofits of older buildings because of a variety of issues that passive building practitioners are well aware of, such as: part load condition humidity, inappropriately placed vapor barriers, duct condensation, high cost of occupancy, and airborne moisture infiltration. It is rare to hear a developer or builder acknowledge how many of these external liabilities have been reduced and how much those reductions might impact costs typically associated with passive building upgrades. These externalities represent a serious cost to the occupants, the District, and the world outside of the nation’s capital.
Pursuing Weinberg Commons may have appeared to be an unwise application of passive building principles to some, and may even stretch the simple energy reduction cost benefit premise, but projects like these must be completed on a broad scale to avoid the decimation of our existing urban fabric. To the team, undertaking the Weinberg Commons project was a financial, environmental, and moral imperative.







